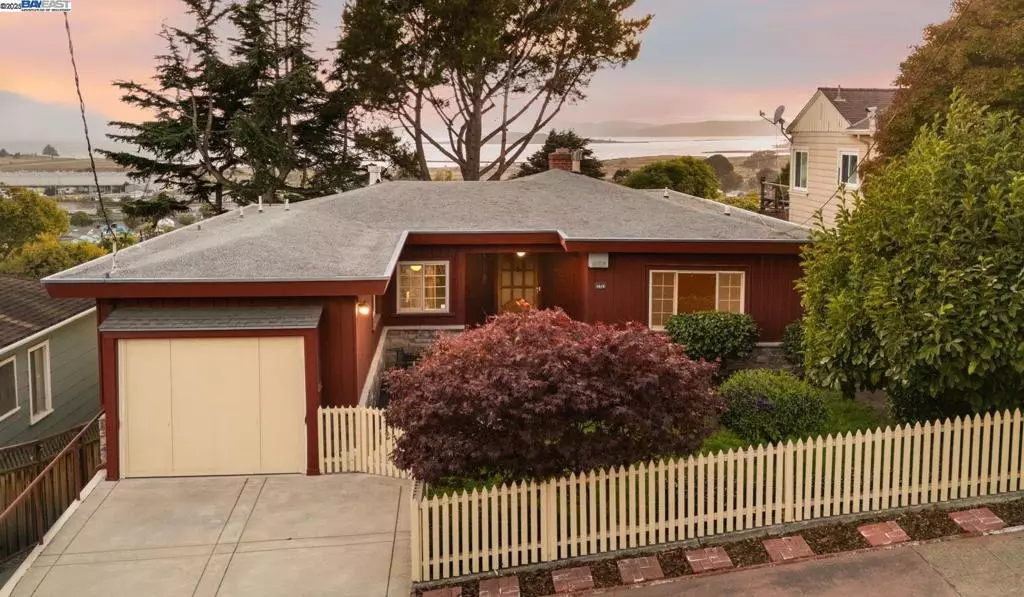$1,085,000
$998,000
8.7%For more information regarding the value of a property, please contact us for a free consultation.
4 Beds
3 Baths
2,651 SqFt
SOLD DATE : 11/05/2025
Key Details
Sold Price $1,085,000
Property Type Single Family Home
Sub Type Single Family Residence
Listing Status Sold
Purchase Type For Sale
Square Footage 2,651 sqft
Price per Sqft $409
Subdivision Richmond Annex
MLS Listing ID 41112505
Sold Date 11/05/25
Bedrooms 4
Full Baths 3
HOA Y/N No
Year Built 1951
Lot Size 5,000 Sqft
Property Sub-Type Single Family Residence
Property Description
What a “Butte,” complete with panoramic Bay views and abundant space! Located in the highly sought-after Richmond Annex and just blocks from El Cerrito, 1623 Butte St. welcomes you with a gated, landscaped front yard framed by Japanese maple and magnolia, and citrus trees. Don't let this unassuming home deceive you- it boasts 2,651 sqft filled with natural light & offers a leveled-in main entry with 3 bedrooms and 2 full bathrooms. The living and dining rooms showcase picturesque windows with stunning bridge Golden Gate, SF skyline, Bay views—the perfect backdrop for golden hours or cozy evenings by the fireplace. The updated kitchen features ample cabinetry, stainless steel appliances, and quartz countertops. The spacious primary suite includes a vintage-inspired en-suite with spa tub, 2 additional bedrooms with hardwood floors share an updated bath. Downstairs expands the possibilities with a large multipurpose room, decorative fireplace, bedroom, full bath, laundry, refinished hardwood floors, new lighting and fresh paint. The two-level enclosed backyard is ideal for entertaining or relaxing, while the unfinished basement offers untapped potential. Served by El Cerrito Unified Schools (buyer to verify) and close to El Cerrito Plaza, BART, Pt. Isabel, Pacific East Mall, I-80
Location
State CA
County Contra Costa
Rooms
Other Rooms Barn(s)
Interior
Heating Gravity
Cooling None
Flooring Carpet, Vinyl
Fireplaces Type Family Room, Living Room
Fireplace Yes
Exterior
Parking Features Garage, Garage Door Opener
Garage Spaces 1.0
Garage Description 1.0
Pool None
View Y/N Yes
View Bay, Bridge(s)
Roof Type Tar/Gravel
Accessibility None
Total Parking Spaces 1
Private Pool No
Building
Lot Description Back Yard, Front Yard
Story Two
Entry Level Two
Sewer Public Sewer
Level or Stories Two
Additional Building Barn(s)
New Construction No
Others
Tax ID 5082700047
Acceptable Financing Cash, Conventional, 1031 Exchange, FHA
Listing Terms Cash, Conventional, 1031 Exchange, FHA
Financing Conventional
Read Less Info
Want to know what your home might be worth? Contact us for a FREE valuation!

Our team is ready to help you sell your home for the highest possible price ASAP

Bought with Spencer Mills Red Oak Realty



