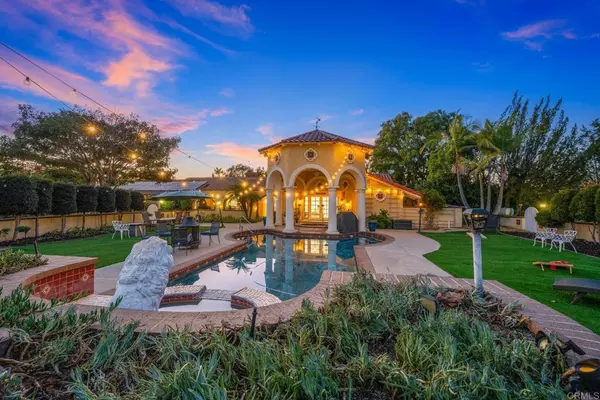$1,600,000
$1,599,000
0.1%For more information regarding the value of a property, please contact us for a free consultation.
4 Beds
3 Baths
3,119 SqFt
SOLD DATE : 12/20/2024
Key Details
Sold Price $1,600,000
Property Type Single Family Home
Sub Type Single Family Residence
Listing Status Sold
Purchase Type For Sale
Square Footage 3,119 sqft
Price per Sqft $512
MLS Listing ID NDP2409697
Sold Date 12/20/24
Bedrooms 4
Full Baths 3
Construction Status Turnkey
HOA Y/N No
Year Built 1979
Lot Size 2.200 Acres
Property Description
Welcome to this extraordinary Mediterranean-style oasis, where every inch of the 2.2-acre estate is crafted for luxury and comfort. This single-story, fully remodeled home invites you in with its stunning architecture and resort-style amenities. Panoramic views of Sleeping Indian and the surrounding mountains, this home is positioned to capture the remarkable sunrise and sunset views that can be relished from the many outdoor living areas and nearly every room. The breathtaking backyard features a crystal-clear pool framed by swaying palms and a custom gazebo—a perfect setting for both relaxation and entertaining. Step out from the primary suite's double French doors and be greeted by a spa and poolside views that stretch to a majestic mountain range in the distance. Outside, the yard is designed for easy living with pet-friendly turf, and a 3-foot decorative wall that adds both style and privacy around the pool area. The entire property is fenced and equipped with dual gated entrances for added convenience. Among the lush landscaping, you'll find a productive avocado orchard, a dragon fruit garden, and a variety of mature citrus and macadamia trees. Nature enthusiasts will love the on-site owl box, which welcomes nesting owls each year, adding a unique touch of wildlife to this serene setting. A paved walking trail, treehouse, and rolling hillside views make every corner of this property a pleasure to explore. Inside, the home exudes classic California ranch charm with vaulted, beamed ceilings and an inviting open floor plan ideal for gatherings. The centerpiece is the brick-surround double sided fireplace, perfect for cozying up during cooler months. Natural light fills the rooms, with large windows offering uninterrupted views of the scenic outdoors. Tiled floors flow throughout, and modern comforts like a paid-for solar system add efficiency to this already remarkable home. The gourmet kitchen exudes opulence with its grand center island and bar seating and one touch open microwave, Quartzite counters with backsplash, beautiful Shaker cabinets and under cabinet lighting, black stainless steel Kitchen-Aid appliances and hood, 6 burners stove with griddle, double ovens, and motion-activated faucet. The kitchen is open to the living room and family room, adjacent to the custom bar with built-in wine fridge and ice-maker. The primary suite is a true retreat with an office or sitting room, large walk-in closet, ensuite bathroom with double vanities, and a makeup area, oversized walk-in shower with 3 shower-heads, freestanding soaking tub with a quaint window and skylight creating a private garden oasis. Two additional bedrooms feature sliding doors to private patios and abundant light and beautiful views, while the fourth bedroom, currently an office, showcases a large picture window framing vistas of the driveway, poolside, and mountain backdrop. The three-car garage comes equipped with built-in storage, ample natural light, and windows that let in a refreshing breeze on warm days. This home isn't just a place to live—it's a lifestyle of tranquility, beauty, and sophistication. Experience it firsthand and discover why you'll want to make this exceptional property your own. Owner Financing options.
Location
State CA
County San Diego
Area 92028 - Fallbrook
Zoning Agricultural
Rooms
Main Level Bedrooms 4
Interior
Interior Features Beamed Ceilings, Breakfast Bar, Ceiling Fan(s), Cathedral Ceiling(s), Separate/Formal Dining Room, All Bedrooms Down, Bedroom on Main Level, Primary Suite
Heating Central
Cooling Central Air
Fireplaces Type Living Room, Multi-Sided
Fireplace Yes
Appliance Dishwasher, Gas Cooking, Refrigerator
Laundry Inside, Laundry Room
Exterior
Exterior Feature Awning(s)
Parking Features Driveway, Garage, Gated
Garage Spaces 3.0
Garage Description 3.0
Pool In Ground, Private
Community Features Hiking, Rural
Utilities Available Cable Connected, Electricity Connected
View Y/N Yes
View Mountain(s)
Roof Type Tile
Porch Patio
Attached Garage Yes
Total Parking Spaces 3
Private Pool Yes
Building
Lot Description 2-5 Units/Acre, Agricultural, Yard
Story 1
Entry Level One
Architectural Style Mediterranean
Level or Stories One
Construction Status Turnkey
Schools
School District Fallbrook Union
Others
Senior Community No
Tax ID 1210321600
Security Features Smoke Detector(s)
Acceptable Financing Cash, Conventional, Owner Will Carry, Owner May Carry, Submit, VA Loan
Green/Energy Cert Solar
Listing Terms Cash, Conventional, Owner Will Carry, Owner May Carry, Submit, VA Loan
Financing Conventional
Special Listing Condition Standard
Read Less Info
Want to know what your home might be worth? Contact us for a FREE valuation!

Our team is ready to help you sell your home for the highest possible price ASAP

Bought with Jeffrey Jewett • Keller Williams La Jolla







