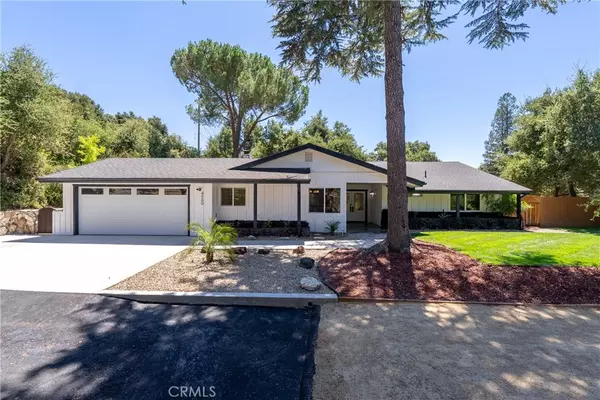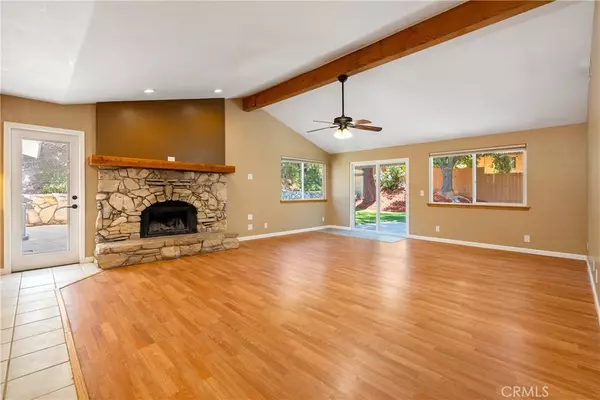$975,000
$975,000
For more information regarding the value of a property, please contact us for a free consultation.
4 Beds
3 Baths
2,050 SqFt
SOLD DATE : 10/15/2024
Key Details
Sold Price $975,000
Property Type Single Family Home
Sub Type Single Family Residence
Listing Status Sold
Purchase Type For Sale
Square Footage 2,050 sqft
Price per Sqft $475
Subdivision Atnortheast(10)
MLS Listing ID SC24173503
Sold Date 10/15/24
Bedrooms 4
Full Baths 1
Half Baths 1
Three Quarter Bath 1
HOA Y/N No
Year Built 1970
Lot Size 0.597 Acres
Property Description
Calling all families, this is the home for you! Ideally situated within walking distance to downtown and sitting on just over half an acre, this turn-key 4-bedroom, 2.5-bathroom home with an office offers the perfect blend of modern amenities and natural charm. As you approach, you’ll be greeted by a beautifully stamped concrete walkway leading to the inviting double-door entrance. Inside, you’ll discover a light-filled living room with a vaulted ceiling and exposed beam, creating an airy, open atmosphere. The timeless fireplace, crafted from local Adelaida stone, adds warmth and character. The kitchen features a large island with a breakfast bar and gas cooktop, new stainless-steel appliances, tile countertops, and custom cabinetry. The living space flows seamlessly through sliding glass doors to the fully fenced backyard, where a lush lawn is surrounded by mature trees that provide shade, keeping it cool during the summer months. Multiple areas offer serene settings for outdoor gatherings or peaceful relaxation. The gated side yard serves as a blank canvas for a garden, dog run, etc., and there’s plenty of space to add a pool or ADU (check with the city). Back inside, you’ll find a dedicated office space perfect for remote work or study, a newly remodeled guest bathroom, and generously sized bedrooms. Your primary suite awaits, with direct access to the outdoor patio and an en-suite bathroom that’s sure to impress. It features a quartz dual-sink vanity, walk-in closet, lighted mirrors, and a tiled shower with a glass surround. Additional highlights include a two-car garage, dedicated laundry room, RV parking, a new tankless water heater with a recirculation system, fresh paint inside and out, and new gutters. Schedule a private showing today!
Location
State CA
County San Luis Obispo
Area Atsc - Atascadero
Zoning LSFX
Rooms
Main Level Bedrooms 4
Interior
Interior Features Beamed Ceilings, Breakfast Bar, Ceiling Fan(s), Separate/Formal Dining Room, High Ceilings, Quartz Counters, Recessed Lighting, Attic, Main Level Primary, Walk-In Closet(s)
Heating Forced Air, Fireplace(s)
Cooling Central Air, ENERGY STAR Qualified Equipment, Attic Fan
Flooring Laminate, Stone, Tile
Fireplaces Type Family Room, Wood Burning
Fireplace Yes
Appliance Convection Oven, Dishwasher, Gas Cooktop, Disposal, High Efficiency Water Heater, Hot Water Circulator, Microwave, Tankless Water Heater
Laundry Washer Hookup, Electric Dryer Hookup, Gas Dryer Hookup, Inside, Laundry Room
Exterior
Exterior Feature Rain Gutters
Garage Asphalt, Boat, Concrete, Garage, RV Access/Parking
Garage Spaces 2.0
Garage Description 2.0
Fence Stone
Pool None
Community Features Biking, Dog Park, Golf, Hiking, Lake, Park
Utilities Available Cable Connected, Electricity Connected, Natural Gas Connected, Sewer Connected, Water Connected
View Y/N Yes
View Hills
Roof Type Composition
Accessibility No Stairs, Parking
Porch Concrete, Patio
Attached Garage Yes
Total Parking Spaces 2
Private Pool No
Building
Lot Description Drip Irrigation/Bubblers, Sprinklers In Rear, Sprinklers In Front, Sprinkler System
Story 1
Entry Level One
Foundation Slab
Sewer Public Sewer
Level or Stories One
New Construction No
Schools
School District Atascadero Unified
Others
Senior Community No
Tax ID 029223009
Security Features Carbon Monoxide Detector(s),Smoke Detector(s)
Acceptable Financing Cash to New Loan
Listing Terms Cash to New Loan
Financing Conventional
Special Listing Condition Trust
Read Less Info
Want to know what your home might be worth? Contact us for a FREE valuation!

Our team is ready to help you sell your home for the highest possible price ASAP

Bought with Holly Smith • Vineyard Professional Real Estate







