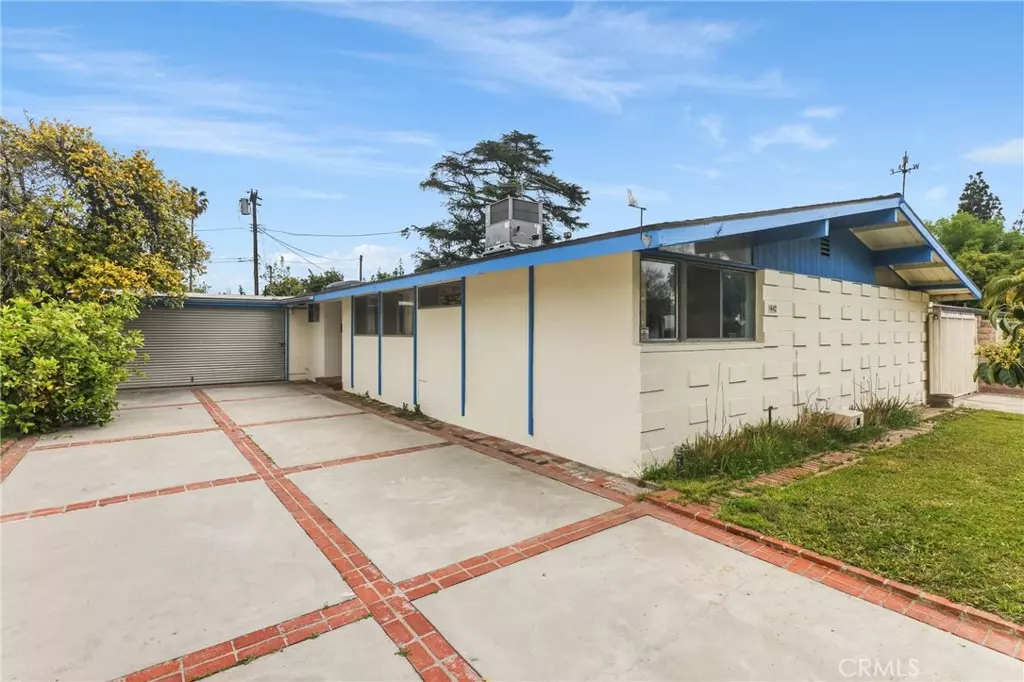$860,000
$839,000
2.5%For more information regarding the value of a property, please contact us for a free consultation.
4 Beds
3 Baths
1,660 SqFt
SOLD DATE : 05/20/2024
Key Details
Sold Price $860,000
Property Type Single Family Home
Sub Type Single Family Residence
Listing Status Sold
Purchase Type For Sale
Square Footage 1,660 sqft
Price per Sqft $518
MLS Listing ID SR24066979
Sold Date 05/20/24
Bedrooms 4
Full Baths 2
Half Baths 1
Construction Status Fixer,Repairs Cosmetic
HOA Y/N No
Year Built 1956
Lot Size 7,662 Sqft
Property Description
Mid-century modern gem in adorable cul-de-sac location. This home boasts so much potential with charming architectural details like vaulted ceilings and floor-to-ceiling windows. Features include a living room fireplace, spacious kitchen with skylight, wood cabinetry, and granite counters. Roof and HVAC system were also recently replaced. The large lot features 2 driveways for plenty of parking, a covered patio, grassy front and back yards, and tons of fruit trees, including lemon, orange, apple, and avocado. This central location provides easy access to all the valley has to offer, with close proximity to CSUN and iconic dining locations such as Brent's Deli and Porto's Bakery. Great potential to build an ADU - slab and plumbing already in place.
Location
State CA
County Los Angeles
Area Nr - Northridge
Zoning LARS
Rooms
Main Level Bedrooms 4
Interior
Interior Features Beamed Ceilings, Built-in Features, Ceiling Fan(s), Separate/Formal Dining Room, Granite Counters, High Ceilings, All Bedrooms Down, Jack and Jill Bath
Heating Central
Cooling Central Air
Flooring Carpet, Tile
Fireplaces Type Living Room
Fireplace Yes
Appliance Electric Oven, Electric Range, Microwave
Laundry In Kitchen
Exterior
Garage Direct Access, Driveway, Garage, RV Potential, RV Gated, RV Access/Parking, See Remarks
Garage Spaces 2.0
Garage Description 2.0
Fence Block, Wood
Pool None
Community Features Suburban, Sidewalks, Valley
View Y/N Yes
View Neighborhood
Roof Type Composition
Porch Concrete, Covered, Patio
Attached Garage Yes
Total Parking Spaces 8
Private Pool No
Building
Lot Description Cul-De-Sac, Irregular Lot
Story 1
Entry Level One
Foundation Slab
Sewer Other
Water Public
Architectural Style Modern, Ranch
Level or Stories One
New Construction No
Construction Status Fixer,Repairs Cosmetic
Schools
School District Los Angeles Unified
Others
Senior Community No
Tax ID 2782033003
Acceptable Financing Cash to New Loan
Listing Terms Cash to New Loan
Financing Conventional
Special Listing Condition Standard, Trust
Read Less Info
Want to know what your home might be worth? Contact us for a FREE valuation!

Our team is ready to help you sell your home for the highest possible price ASAP

Bought with Lisa Reveen • Sotheby's International Realty







