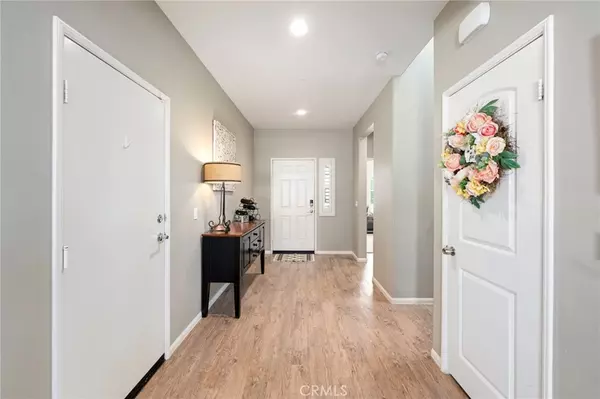$595,000
$589,900
0.9%For more information regarding the value of a property, please contact us for a free consultation.
4 Beds
3 Baths
2,239 SqFt
SOLD DATE : 11/09/2023
Key Details
Sold Price $595,000
Property Type Single Family Home
Sub Type Single Family Residence
Listing Status Sold
Purchase Type For Sale
Square Footage 2,239 sqft
Price per Sqft $265
MLS Listing ID SW23183314
Sold Date 11/09/23
Bedrooms 4
Full Baths 3
Condo Fees $85
HOA Fees $85/mo
HOA Y/N Yes
Year Built 2020
Lot Size 5,662 Sqft
Property Description
Hello gorgeous turn-key home! This newer "smart home" features, 4 bedrooms, 3 baths and is light and bright with a fantastic floorplan. The layout makes it easy to entertain a big party or mingle with a small group. As you step into the home you will appreciate the pride of ownership with the warm paint colors the white shutters and the tall ceilings. There is one bedroom and full bathroom downstairs, perfect for guests or an office. The kitchen and family room are filled with natural light and large windows that look out to your backyard. As you make your way upstairs you find a very large loft with the 3 additional bedrooms and the laundry room. Each room is spacious and has custom paint and lighting. The backyard already has an extensive outdoor cement floor just waiting for your creative eye while the front yard is drought tolerant for easy yard maintenace. With PAID OFF SOLAR and overhead racks already installed in the garage, this home is move in ready! Make an appointment to see this beautiful home today.
Location
State CA
County Riverside
Area 699 - Not Defined
Interior
Interior Features Bedroom on Main Level, Walk-In Closet(s)
Heating Central
Cooling Central Air
Flooring Laminate
Fireplaces Type Family Room
Fireplace Yes
Appliance Dishwasher, Gas Oven, Gas Range, Microwave
Laundry Laundry Room, Upper Level
Exterior
Garage Spaces 2.0
Garage Description 2.0
Pool None
Community Features Biking, Curbs, Gutter(s), Storm Drain(s), Street Lights
Amenities Available Call for Rules
View Y/N Yes
View City Lights, Neighborhood
Attached Garage Yes
Total Parking Spaces 2
Private Pool No
Building
Lot Description 0-1 Unit/Acre
Story 2
Entry Level Two
Sewer Public Sewer
Water Public
Level or Stories Two
New Construction No
Schools
Elementary Schools Susan La Vorgna
Middle Schools Bella Vista
High Schools Chaparral
School District Temecula Unified
Others
HOA Name Brisa HOA
Senior Community No
Tax ID 476532010
Acceptable Financing Cash, Conventional, FHA, Submit, VA Loan
Listing Terms Cash, Conventional, FHA, Submit, VA Loan
Financing FHA
Special Listing Condition Standard
Read Less Info
Want to know what your home might be worth? Contact us for a FREE valuation!

Our team is ready to help you sell your home for the highest possible price ASAP

Bought with Ndubisi Nwafor • Coldwell Banker Assoc.Brkr-Mur






