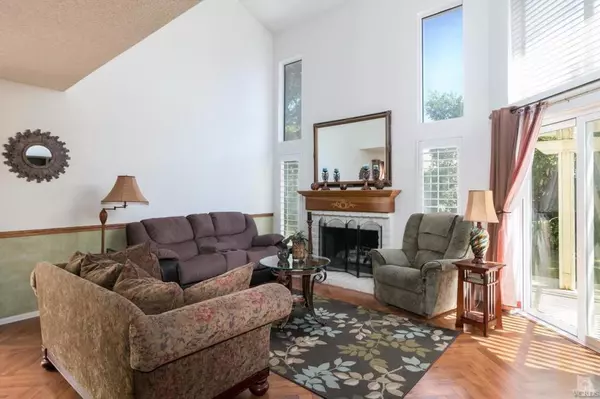$600,000
$599,500
0.1%For more information regarding the value of a property, please contact us for a free consultation.
3 Beds
3 Baths
1,874 SqFt
SOLD DATE : 11/17/2016
Key Details
Sold Price $600,000
Property Type Single Family Home
Sub Type Single Family Residence
Listing Status Sold
Purchase Type For Sale
Square Footage 1,874 sqft
Price per Sqft $320
Subdivision Stonehedge 80 - 3680
MLS Listing ID V0-216011393
Sold Date 11/17/16
Bedrooms 3
Full Baths 3
Condo Fees $119
HOA Fees $39/qua
HOA Y/N Yes
Year Built 1983
Lot Size 4,948 Sqft
Property Description
Rare 3+3 in the popular Stonehedge Tract. Flowing, open floor plan w/downstairs master suite that opens onto one of several well positioned, private patios & lushly landscaped backyard. The 2nd master suite is upstairs w/balcony overlooking the beautiful backyard & a large, open loft currently being used as an office. There is a third bedroom downstairs w/another full bath just across the hall. The stunning kitchen has a glass tile back splash, newer stainless steel appliances, a breakfast area, garden window & glass doors to the secluded side yard patio just perfect for dining. The dining room also leads out to the side yard & opens to the spacious, inviting living room w/it's high ceilings, walls of windows, fireplace & glass doors to the patio & pretty backyard. This beautiful property is within walking distance of the gated Stonehedge Assoc. Park & Ventura Commumity Park & Aquatic Center at Kimball & Telephone. Also close to schools, shopping, restaurants & easy Freeway access.
Location
State CA
County Ventura
Area Vc28 - Wells Rd. East To City Limit
Zoning RPD-6U
Interior
Interior Features Bedroom on Main Level
Heating Forced Air, Natural Gas
Flooring Carpet, Wood
Fireplaces Type Living Room, Raised Hearth
Fireplace Yes
Appliance Dishwasher, Disposal
Laundry Gas Dryer Hookup, In Garage
Exterior
Garage Garage, Garage Door Opener
Garage Spaces 2.0
Garage Description 2.0
Utilities Available Sewer Connected, Water Connected
View Y/N No
Total Parking Spaces 2
Private Pool No
Building
Lot Description Sprinkler System
Entry Level Two
Sewer Public Sewer, Septic Tank
Water Public
Level or Stories Two
New Construction No
Others
HOA Name Kimball Road Homeowners Association
Senior Community No
Tax ID 0870162305
Acceptable Financing Cash, Cash to New Loan, FHA, VA Loan
Listing Terms Cash, Cash to New Loan, FHA, VA Loan
Special Listing Condition Standard
Read Less Info
Want to know what your home might be worth? Contact us for a FREE valuation!

Our team is ready to help you sell your home for the highest possible price ASAP

Bought with Julie Anne Whitton • Whitton Realty







