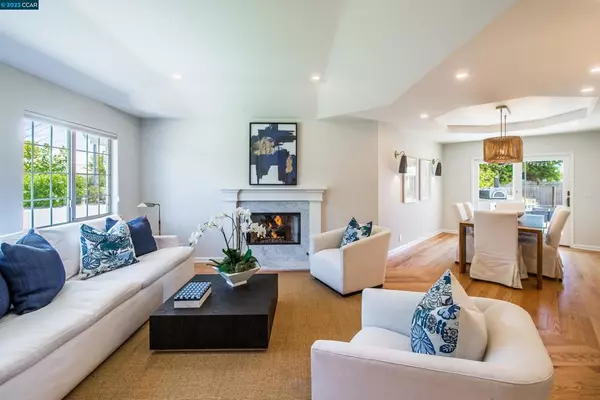$3,000,000
$2,995,000
0.2%For more information regarding the value of a property, please contact us for a free consultation.
5 Beds
4 Baths
3,492 SqFt
SOLD DATE : 07/13/2023
Key Details
Sold Price $3,000,000
Property Type Single Family Home
Sub Type Single Family Residence
Listing Status Sold
Purchase Type For Sale
Square Footage 3,492 sqft
Price per Sqft $859
Subdivision Not Listed
MLS Listing ID 41030882
Sold Date 07/13/23
Bedrooms 5
Full Baths 4
HOA Y/N No
Year Built 1951
Lot Size 0.570 Acres
Property Description
Ideally situated on one of Lamorinda's premier streets, this stunning 3492 sqft property offers rare and jaw-dropping views of both the Orinda hills and Mt. Diablo. Step through the two-story entry and into this spacious, sun-drenched living space featuring wall-to-wall unobstructed valley views, a designer kitchen with stainless steel appliances, a spa-like primary ensuite with heated floors and an attached aupair/in-law with its own kitchen. Beautifully updated throughout, this exquisite home has a timeless floorplan and boasts two living spaces, a formal dining room, a chef's kitchen, a breakfast nook, and an oversized laundry room. Enjoy entertaining family and friends year-round with the outdoor chef's kitchen, pizza oven, built-in BBQ and expansive patio area just steps from the kitchen and breakfast nook. Situated on a 0.57 acre lot, the private and flat backyard also features a detached gazebo with plumbing and power, as well as a putting green/lawn area and garden beds. The side yard includes RV/boat parking and a 220V generator hookup (additional 220V in garage for EV charging). This beautiful home is located within the award-winning Orinda school district and is just minutes from downtown Orinda, BART and Glorietta Elementary.
Location
State CA
County Contra Costa
Interior
Heating Forced Air
Cooling Central Air
Flooring Carpet, Tile, Wood
Fireplaces Type Gas, Gas Starter, Living Room, Primary Bedroom
Fireplace Yes
Appliance Electric Water Heater, Dryer, Washer
Exterior
Garage Garage, Garage Door Opener, RV Access/Parking
Garage Spaces 2.0
Garage Description 2.0
Pool None
View Hills, Mountain(s)
Roof Type Shingle
Attached Garage Yes
Private Pool No
Building
Lot Description Back Yard, Front Yard, Sprinklers In Rear, Sprinklers In Front, Sprinklers Timer, Street Level, Yard
Story Two
Entry Level Two
Sewer Public Sewer
Architectural Style Traditional
Level or Stories Two
Schools
School District Acalanes
Others
Tax ID 268280012
Acceptable Financing Cash, Conventional, 1031 Exchange
Listing Terms Cash, Conventional, 1031 Exchange
Read Less Info
Want to know what your home might be worth? Contact us for a FREE valuation!

Our team is ready to help you sell your home for the highest possible price ASAP

Bought with Ann Sharf • Village Associates Real Estate







