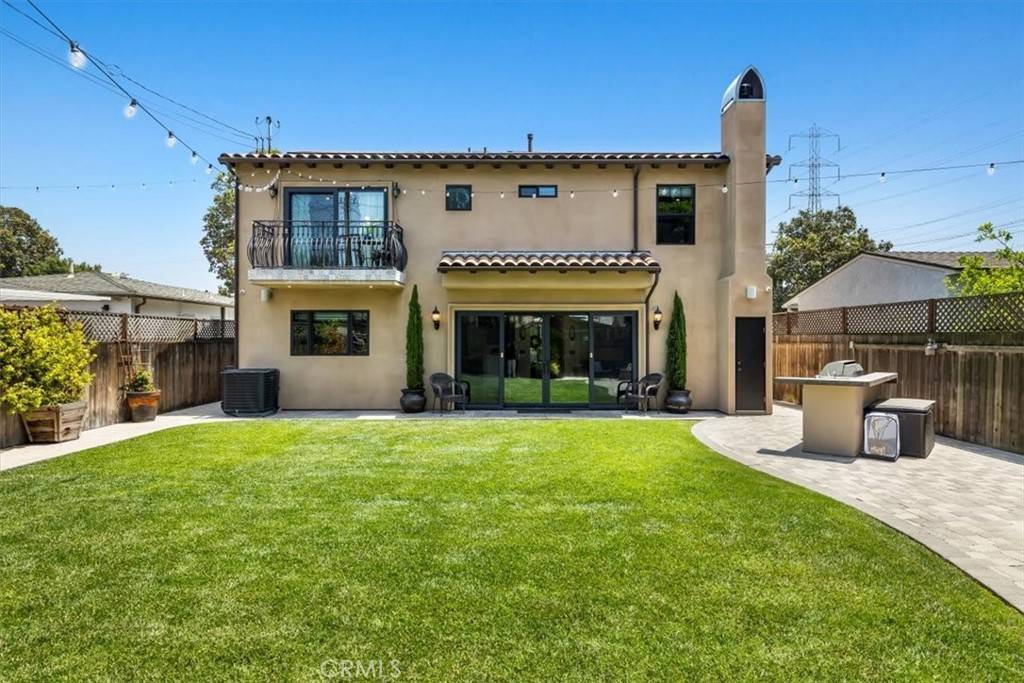$1,665,000
$1,585,000
5.0%For more information regarding the value of a property, please contact us for a free consultation.
4 Beds
3 Baths
2,365 SqFt
SOLD DATE : 06/26/2023
Key Details
Sold Price $1,665,000
Property Type Single Family Home
Sub Type Single Family Residence
Listing Status Sold
Purchase Type For Sale
Square Footage 2,365 sqft
Price per Sqft $704
MLS Listing ID SB23076294
Sold Date 06/26/23
Bedrooms 4
Full Baths 3
HOA Y/N No
Year Built 2018
Lot Size 5,545 Sqft
Property Sub-Type Single Family Residence
Property Description
EXQUISITE DETAIL and CUTTING-EDGE TECH throughout this SPANISH-STYLE GEM! Built in 2018 by home owner in truly a dream location. Rare opportunity on this wonderful CUL-DE-SAC with equally wonderful neighbors. Incredible chef's kitchen with Thermador appliances, elaborately epic center
island and loads of cabinet space. The primary bedroom reflects the splendor in the kitchen with its similarly deep wood paneling and unbelievable walkin closet--plus awe-inspiring tilework and lighting in the bathroom with separate shower/tub. The wine room alone is a thing of beauty! But overall from top to bottom in the floors, molding and window frames, this home is stunning. It's also tremendously innovative and practical: three-zone HVAC, 17 LG panel solar system with micro-inverters (paid in full), each room wired for cable/TV on 2 walls, built-in surround sound system in the family room, whole-home soft-water system, reverse osmosis system at the kitchen sink, and much more. You'll love the extra storage space above the garage, an area that is dry-walled with reinforced floor and accessible by pull-down ladder. The huge and private grassy backyard with a shaded patio is ideal for entertaining--with pre-wired backyard lighting. Further benefits outside include lawn drains that run to the street, backyard drip system that runs along backyard fence on sprinkler timer, Christmas light elevated outlets (with dedicated timer) and six-camera external hi-def surveillance system. Incredible proximity to the 405 but sound-protected from Artesia Boulevard! Walk to either of two local parks, too!
Location
State CA
County Los Angeles
Area 132 - N Torrance - West
Rooms
Main Level Bedrooms 1
Interior
Interior Features Bedroom on Main Level, Primary Suite, Walk-In Closet(s)
Cooling Central Air
Fireplaces Type Living Room
Fireplace Yes
Laundry Inside, Laundry Room, Upper Level
Exterior
Parking Features Door-Multi, Direct Access, Driveway, Garage Faces Front, Garage
Garage Spaces 2.0
Garage Description 2.0
Pool None
Community Features Curbs, Sidewalks
View Y/N No
View None
Attached Garage Yes
Total Parking Spaces 2
Private Pool No
Building
Lot Description Back Yard, Cul-De-Sac, Front Yard
Story 2
Entry Level Two
Sewer Public Sewer
Water Public
Level or Stories Two
New Construction No
Schools
School District Torrance Unified
Others
Senior Community No
Tax ID 4091007009
Acceptable Financing Cash, Cash to New Loan, Conventional, Contract, Submit
Listing Terms Cash, Cash to New Loan, Conventional, Contract, Submit
Financing Conventional
Special Listing Condition Standard
Read Less Info
Want to know what your home might be worth? Contact us for a FREE valuation!

Our team is ready to help you sell your home for the highest possible price ASAP

Bought with David Berg • Compass






