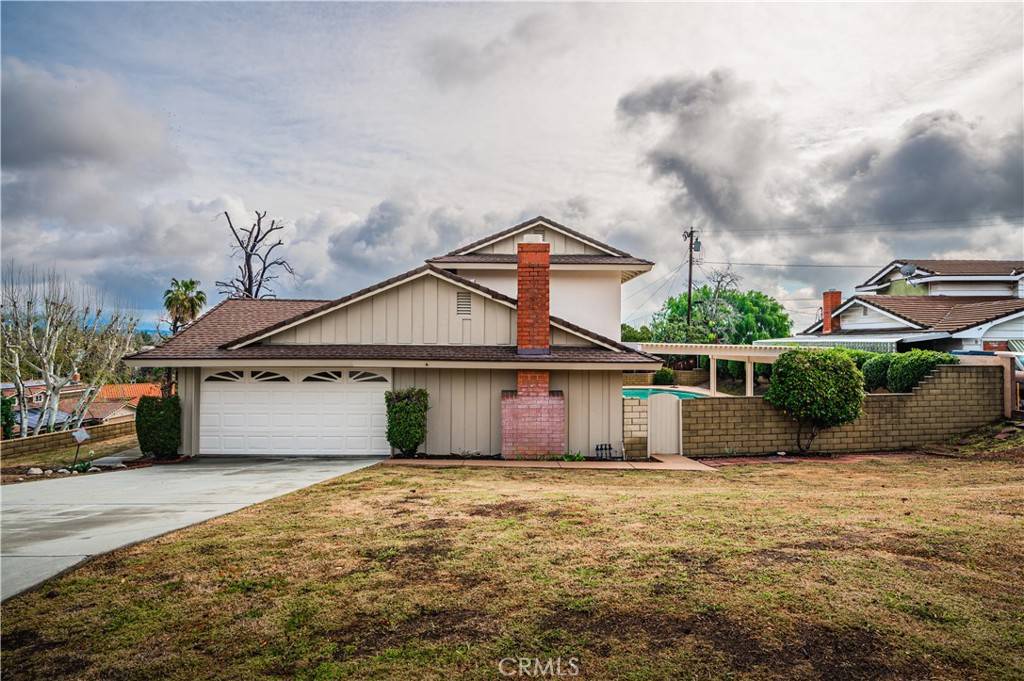$920,000
$949,000
3.1%For more information regarding the value of a property, please contact us for a free consultation.
4 Beds
3 Baths
2,416 SqFt
SOLD DATE : 06/13/2023
Key Details
Sold Price $920,000
Property Type Single Family Home
Sub Type Single Family Residence
Listing Status Sold
Purchase Type For Sale
Square Footage 2,416 sqft
Price per Sqft $380
MLS Listing ID CV23056794
Sold Date 06/13/23
Bedrooms 4
Full Baths 3
Construction Status Turnkey,Under Construction
HOA Y/N No
Year Built 1964
Lot Size 0.300 Acres
Property Sub-Type Single Family Residence
Property Description
Welcome to 8651 Calle Quebrada, a POOL home nestled in Rancho Cucamonga's highly sought after community of Redhill. This home features a RARE Master bedroom suite downstairs! There are a total of 4 bedrooms, the master suite with its own bedroom and a secondary bedroom with a shared guest bathroom on the first floor and an additional two bedrooms upstairs which also share a bathroom. There are two BIG living spaces and a completely remodeled kitchen which features high qualify wood cabinets, granite counter tops, tile backsplash, recessed lighting, stainless steel appliances and a bar top which is open to the family room and has a perfect view of the cozy fireplace. All 3 bathroom are tastefully remodeled. The 2 car garage is conveniently attached to the home for easy access from the home to your car. The backyard is HUGE, perfect for entertaining. It is equipped with a large pool with new plaster, lots of concrete, a gas fire pit and a covered patio. The driveway is large and there is even room for potential RV parking. Additional features include TRAVERTINE floors, central AC and Heat, Shutters, NEW interior and exterior paint, newer roof, new carpet, ceiling fans, indoor laundry, high end doors and recessed lighting. The home also has an amazing view of Rancho Cucamonga from the front yard and all front facing rooms. Come see this home for yourself!!
Location
State CA
County San Bernardino
Area 688 - Rancho Cucamonga
Rooms
Main Level Bedrooms 2
Interior
Interior Features Breakfast Bar, Separate/Formal Dining Room, Eat-in Kitchen, In-Law Floorplan, Open Floorplan, Jack and Jill Bath, Main Level Primary, Primary Suite
Heating Central
Cooling Central Air
Flooring Carpet, Tile
Fireplaces Type Family Room
Fireplace Yes
Appliance Dishwasher, Gas Range, Microwave, Water Heater
Laundry Inside, Laundry Room
Exterior
Parking Features Driveway, Garage, RV Potential
Garage Spaces 2.0
Garage Description 2.0
Fence Block, Wood
Pool In Ground, Private
Community Features Curbs, Mountainous, Suburban
Utilities Available Electricity Connected, Natural Gas Connected, Sewer Connected, Water Connected
View Y/N Yes
View City Lights
Roof Type Shingle
Porch Patio
Attached Garage Yes
Total Parking Spaces 2
Private Pool Yes
Building
Lot Description Corner Lot, Front Yard, Landscaped, Sprinkler System
Faces Northeast
Story 2
Entry Level Two
Sewer Public Sewer
Water Public
Level or Stories Two
New Construction No
Construction Status Turnkey,Under Construction
Schools
Elementary Schools Valle Vista
Middle Schools Cucamonga
High Schools Alta Loma
School District Chaffey Joint Union High
Others
Senior Community No
Tax ID 0207412070000
Security Features Carbon Monoxide Detector(s),Smoke Detector(s)
Acceptable Financing Cash, Conventional, FHA, VA Loan
Listing Terms Cash, Conventional, FHA, VA Loan
Financing Conventional
Special Listing Condition Standard
Read Less Info
Want to know what your home might be worth? Contact us for a FREE valuation!

Our team is ready to help you sell your home for the highest possible price ASAP

Bought with Marissa Aguilar • The Avenue Home Collective






