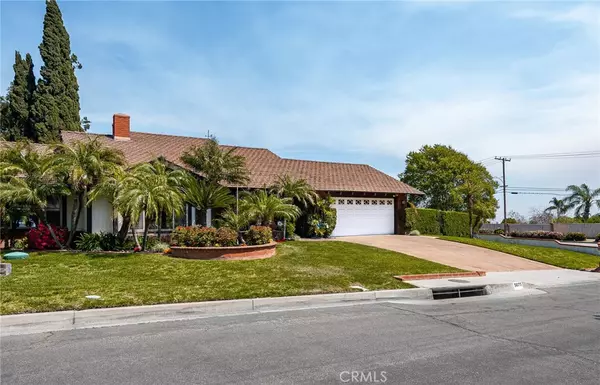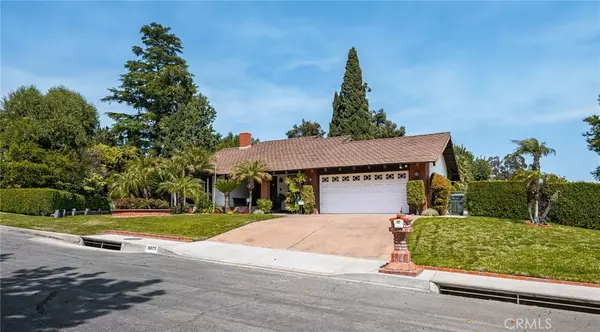$1,020,000
$950,000
7.4%For more information regarding the value of a property, please contact us for a free consultation.
3 Beds
2 Baths
2,027 SqFt
SOLD DATE : 06/12/2023
Key Details
Sold Price $1,020,000
Property Type Single Family Home
Sub Type Single Family Residence
Listing Status Sold
Purchase Type For Sale
Square Footage 2,027 sqft
Price per Sqft $503
MLS Listing ID CV23072533
Sold Date 06/12/23
Bedrooms 3
Full Baths 2
Construction Status Turnkey
HOA Y/N No
Year Built 1980
Lot Size 0.476 Acres
Property Description
Welcome to your new home, a truly one-of-a-kind gem located in the highly sought-after Alta Loma neighborhood. Boasting breathtaking views of the majestic mountains and conveniently located just a stone's throw away from the 210 freeway, and within close proximity to local horse trails, this stunning three-bedroom, two-bathroom property has everything you could want. As you enter, you'll be greeted by an abundance of natural light that bounces off the pristine white walls, creating a warm and inviting atmosphere. The sunken living room, complete with a beautiful stone fireplace, offers the perfect place to cozy up with a book or gather with friends and family. On the other side of the entrance, you'll find a formal dining room that's perfect for hosting dinner parties or holiday meals. Make your way through the dining room and into the large, fully-equipped kitchen, complete with a breakfast nook boasting bay windows that provide stunning views of the lush, outdoor greenery and the soothing burble of water from a stone fountain. You'll love starting your mornings here, sipping on your favorite cup of coffee while taking in the beautiful scenery. Adjacent to the kitchen, you'll find a family room with a wet bar, making it the perfect spot to entertain guests. The sliding glass door provides access to the side yard, making indoor/outdoor living a breeze. The hallway in the family room leads to the primary bedroom, which is generously sized and boasts two mirrored closets and an en-suite bathroom with dual sinks, a separate shower, and a soaking tub. Two additional bedrooms and a full bathroom offer plenty of space for family or guests. While the interior of the home is truly stunning, the backyard is where the magic truly happens. Transport yourself back in time to an old western town, where three large storage sheds are designed as a saloon, town jail, and a mining company building with antique tools, water trough and Studebaker wagon nestled among the robustly productive and flavorful citrus trees including Valencia and Navel oranges, Eureka and Meyer lemons, peaches, tangerines, grapefruit and two avocado trees. And don't forget the meticulously sculpted topiary garden behind the fountain including a giraffe, moose and unicorn, adding a fun and whimsical touch to the enchanting backyard. This home truly has it all, from the stunning interior to the magical backyard oasis. Don't miss out on the opportunity to make this unique and beautiful property yours!
Location
State CA
County San Bernardino
Area 688 - Rancho Cucamonga
Rooms
Main Level Bedrooms 3
Interior
Interior Features Wet Bar, Breakfast Area, Separate/Formal Dining Room, Recessed Lighting, Sunken Living Room, Tile Counters
Heating Central
Cooling Central Air
Flooring Carpet, Tile, Wood
Fireplaces Type Living Room
Fireplace Yes
Appliance Gas Cooktop, Gas Oven, Microwave
Laundry Laundry Closet
Exterior
Garage Driveway, Garage
Garage Spaces 2.0
Garage Description 2.0
Pool None
Community Features Curbs, Street Lights
Utilities Available Electricity Connected, Natural Gas Connected, Water Connected
View Y/N Yes
View Mountain(s), Neighborhood
Porch Patio
Attached Garage Yes
Total Parking Spaces 4
Private Pool No
Building
Lot Description Back Yard, Front Yard
Story 1
Entry Level One
Sewer Septic Type Unknown
Water Public
Level or Stories One
New Construction No
Construction Status Turnkey
Schools
Middle Schools Alta Loma
High Schools Los Osos
School District Chaffey Joint Union High
Others
Senior Community No
Tax ID 1061581040000
Acceptable Financing Submit
Listing Terms Submit
Financing Conventional
Special Listing Condition Standard
Read Less Info
Want to know what your home might be worth? Contact us for a FREE valuation!

Our team is ready to help you sell your home for the highest possible price ASAP

Bought with Suihan Liu • RE/MAX Fine Homes







