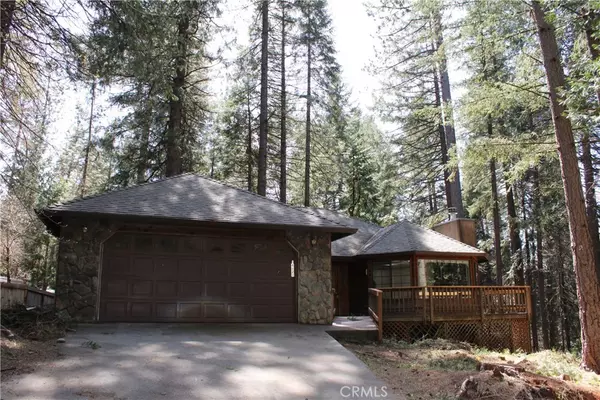$285,000
$284,900
For more information regarding the value of a property, please contact us for a free consultation.
3 Beds
2 Baths
1,736 SqFt
SOLD DATE : 06/09/2023
Key Details
Sold Price $285,000
Property Type Single Family Home
Sub Type Single Family Residence
Listing Status Sold
Purchase Type For Sale
Square Footage 1,736 sqft
Price per Sqft $164
MLS Listing ID SN23064256
Sold Date 06/09/23
Bedrooms 3
Full Baths 2
Construction Status Turnkey
HOA Y/N No
Year Built 1992
Lot Size 0.280 Acres
Property Description
Check Out This Nice Custom Home! Tile entry welcomes you into the spacious living room accented with bay windows and forest views. The masonry fire place adds that extra warmth and comfort in the cool weather. A quaint breakfast nook off the kitchen gives you a conversational area while creating your delicious meals in the efficient kitchen. There is even a dinning room with a deck where one could BBQ or imbibe in refreshments. The generous sized bedrooms are located down the hall with a full bathroom to service two rooms. Your master suite has double entry doors, ceiling fan and a walk-in closet. The master bathroom is equipped with a walk-in shower as well. A large finished garage leaves you room to add work benches or storage. The roof was replaced in 2016, per seller. With a few personal touches, this home will really shine!
Location
State CA
County Butte
Zoning RMH
Rooms
Main Level Bedrooms 3
Interior
Interior Features Ceiling Fan(s), Separate/Formal Dining Room, Laminate Counters, Open Floorplan, Recessed Lighting, All Bedrooms Down, Main Level Primary, Walk-In Closet(s)
Heating Central, Propane, Wood Stove
Cooling Central Air
Flooring Carpet, Vinyl
Fireplaces Type Family Room, Masonry, Wood Burning
Fireplace Yes
Appliance Dishwasher, Electric Range, Disposal, Range Hood
Laundry Washer Hookup, Electric Dryer Hookup, Inside, Laundry Room
Exterior
Parking Features Asphalt, Door-Single, Driveway, Garage Faces Front, Garage, Garage Door Opener
Garage Spaces 2.0
Garage Description 2.0
Fence Needs Repair
Pool None
Community Features Biking, Foothills, Fishing, Hiking, Horse Trails, Hunting, Lake, Mountainous, Rural
Utilities Available Electricity Connected, Propane, Water Connected
View Y/N Yes
View Neighborhood, Trees/Woods
Roof Type Composition
Accessibility No Stairs
Porch Rear Porch, Deck, Front Porch, Wood, Wrap Around
Attached Garage Yes
Total Parking Spaces 2
Private Pool No
Building
Lot Description 2-5 Units/Acre, Back Yard, Corner Lot, Front Yard, Sloped Up
Faces North
Story 1
Entry Level One
Foundation Concrete Perimeter
Sewer Septic Tank
Water Public
Architectural Style Custom
Level or Stories One
New Construction No
Construction Status Turnkey
Schools
School District Paradise Unified
Others
Senior Community No
Tax ID 065370054000
Security Features Carbon Monoxide Detector(s),Smoke Detector(s)
Acceptable Financing Cash to New Loan, 1031 Exchange
Horse Feature Riding Trail
Listing Terms Cash to New Loan, 1031 Exchange
Financing Cash to New Loan
Special Listing Condition Standard
Read Less Info
Want to know what your home might be worth? Contact us for a FREE valuation!

Our team is ready to help you sell your home for the highest possible price ASAP

Bought with Marty Leatherman • Re/Max of Chico






