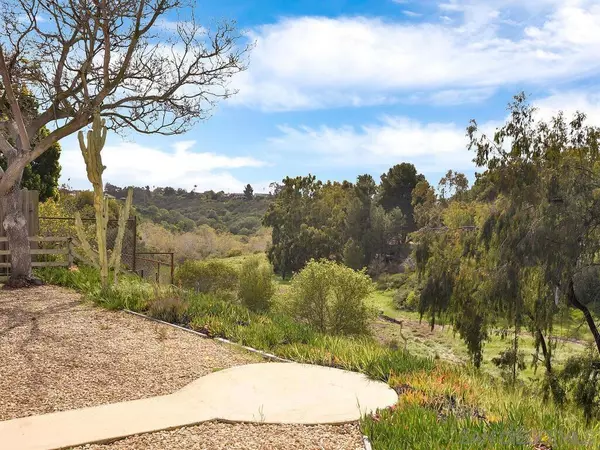$1,300,000
$1,275,000
2.0%For more information regarding the value of a property, please contact us for a free consultation.
3 Beds
3 Baths
1,714 SqFt
SOLD DATE : 05/30/2023
Key Details
Sold Price $1,300,000
Property Type Single Family Home
Sub Type Single Family Residence
Listing Status Sold
Purchase Type For Sale
Square Footage 1,714 sqft
Price per Sqft $758
Subdivision University City
MLS Listing ID 230005268SD
Sold Date 05/30/23
Bedrooms 3
Full Baths 2
Half Baths 1
Construction Status Repairs Major
HOA Y/N No
Year Built 1973
Lot Size 9,600 Sqft
Property Description
In original condition, and ready to shine with some loving updates. Known as the "H Model", this is a very popular floorplan in University City. Located on a quiet residential street, the large backyard faces west, overlooking a wildlife canyon. Sunny and breezy with views of the hills & trees. New water heater, Vivint Solar System installed in 2020, recently installed chair lift & older security system. There is also a 9x12 storage room off the main bedroom that was added. Easy freeway access & close to excellent schools, UTC, and UCSD. Bring your contractor and your imagination and make this your dream home.
Location
State CA
County San Diego
Area 92122 - University City
Zoning R-1
Interior
Interior Features Beamed Ceilings, Balcony, Ceramic Counters, Cathedral Ceiling(s), Stair Climber, Storage, Tile Counters, Bar, All Bedrooms Up, Walk-In Closet(s)
Heating Forced Air, Natural Gas
Cooling None
Flooring Carpet
Fireplaces Type Gas Starter, Living Room
Fireplace Yes
Appliance Counter Top, Dishwasher, Electric Cooktop, Electric Oven, Disposal, Gas Water Heater, Refrigerator, Vented Exhaust Fan
Laundry Electric Dryer Hookup, Gas Dryer Hookup, In Garage
Exterior
Parking Features Concrete, Door-Single, Driveway, Garage Faces Front, Garage, Garage Door Opener, Uncovered
Garage Spaces 2.0
Garage Description 2.0
Fence Partial
Pool None
Utilities Available Cable Available, Phone Available, Sewer Connected, Water Connected
View Y/N Yes
View Mountain(s)
Roof Type Composition
Accessibility Safe Emergency Egress from Home, Accessible Doors
Porch Wood
Total Parking Spaces 4
Private Pool No
Building
Story 2
Entry Level Two
Architectural Style Ranch
Level or Stories Two
Construction Status Repairs Major
Others
Senior Community No
Tax ID 3487831800
Acceptable Financing Cash, Conventional
Listing Terms Cash, Conventional
Financing Cash
Read Less Info
Want to know what your home might be worth? Contact us for a FREE valuation!

Our team is ready to help you sell your home for the highest possible price ASAP

Bought with Jean Riley • Centermac SD, Inc







