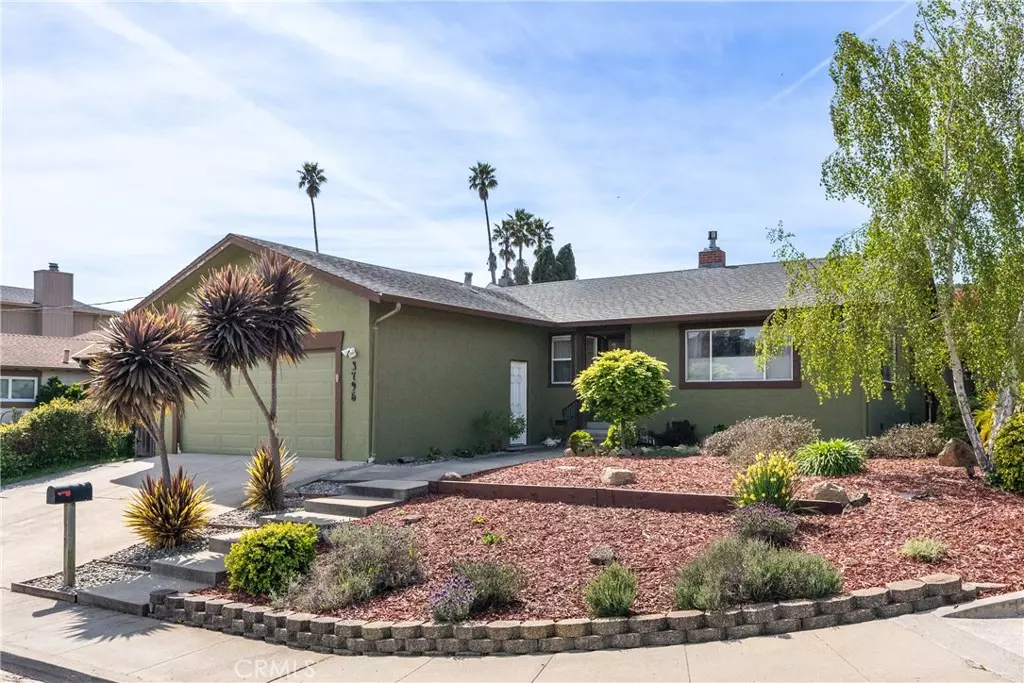$1,290,000
$1,340,000
3.7%For more information regarding the value of a property, please contact us for a free consultation.
3 Beds
2 Baths
1,380 SqFt
SOLD DATE : 05/26/2023
Key Details
Sold Price $1,290,000
Property Type Single Family Home
Sub Type Single Family Residence
Listing Status Sold
Purchase Type For Sale
Square Footage 1,380 sqft
Price per Sqft $934
MLS Listing ID PA23060357
Sold Date 05/26/23
Bedrooms 3
Full Baths 2
Construction Status Updated/Remodeled,Turnkey
HOA Y/N No
Year Built 1971
Lot Size 6,054 Sqft
Property Description
*OPEN HOUSE 4/29/23 & 4/30/23** Come join us at our open house this Saturday and Sunday April 29th and 30th! 11AM - 5PM each day. Cool feature about this property, is that it is so close to the desired Shadow Brook Restaurant, you actually get a FREE taxi ride there and back when you reserve a time/request pickup. Don't blink! This beautifully renovated home will not last long. Located in the desired Hilltop neighborhoods of Soquel and 2.1 miles to Capitola Beach. Hilltop was renovated in 2017: New granite counters tops in the kitchen and bathrooms, all new cabinetry, new vinyl plank, new subflooring throughout the home, new tile in bathrooms, new carpet in bedrooms, new electrical, painted interior and exterior. The living room features a gas stove and opens up to the dining area. The dining area opens to a lovely cement patio perfect for BBQing and lounging. Master bedroom includes a walk-in shower with updated tile and sliding glass to the backyard patio. With 1380sqft 3 bedrooms and 2 bathrooms, this home shines with pride of ownership.
Location
State CA
County Santa Cruz
Zoning R-1-6
Rooms
Main Level Bedrooms 3
Interior
Interior Features Breakfast Bar, Eat-in Kitchen, Granite Counters, All Bedrooms Down, Bedroom on Main Level, Main Level Primary
Heating Central, Natural Gas
Cooling Central Air
Flooring Vinyl
Fireplaces Type Gas, Living Room
Fireplace Yes
Appliance Dishwasher, Gas Cooktop, Microwave, Refrigerator, Water Softener
Laundry Gas Dryer Hookup, In Garage
Exterior
Garage Concrete, Door-Single, Driveway, Driveway Up Slope From Street, Garage Faces Front, Garage
Garage Spaces 2.0
Garage Description 2.0
Fence Wood
Pool None
Community Features Dog Park, Suburban, Sidewalks, Park
Utilities Available Cable Available, Electricity Connected, Natural Gas Connected, Phone Available, Sewer Connected, Water Connected
View Y/N Yes
View City Lights, Neighborhood
Roof Type Composition
Accessibility None
Porch Concrete, Open, Patio
Attached Garage Yes
Total Parking Spaces 4
Private Pool No
Building
Lot Description 0-1 Unit/Acre, Corner Lot, Front Yard, Gentle Sloping, Near Park, Sprinkler System
Story 1
Entry Level One
Sewer Public Sewer
Water Public
Architectural Style Craftsman
Level or Stories One
New Construction No
Construction Status Updated/Remodeled,Turnkey
Schools
High Schools Soquel
School District Abc Unified
Others
Senior Community No
Tax ID 10222145000
Acceptable Financing Conventional
Listing Terms Conventional
Financing Conventional
Special Listing Condition Standard
Read Less Info
Want to know what your home might be worth? Contact us for a FREE valuation!

Our team is ready to help you sell your home for the highest possible price ASAP

Bought with General NONMEMBER • NONMEMBER MRML







