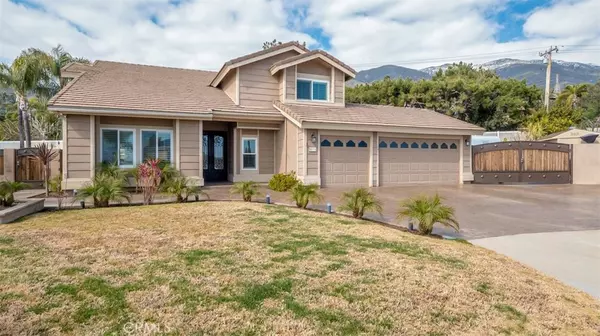$1,250,000
$1,199,000
4.3%For more information regarding the value of a property, please contact us for a free consultation.
4 Beds
3 Baths
2,602 SqFt
SOLD DATE : 04/24/2023
Key Details
Sold Price $1,250,000
Property Type Single Family Home
Sub Type Single Family Residence
Listing Status Sold
Purchase Type For Sale
Square Footage 2,602 sqft
Price per Sqft $480
MLS Listing ID CV23039445
Sold Date 04/24/23
Bedrooms 4
Full Baths 3
Construction Status Updated/Remodeled,Turnkey
HOA Y/N No
Year Built 1986
Lot Size 0.373 Acres
Property Description
This stunning turnkey home in Alta Loma is perfect for those who love to entertain, featuring upgrades and details throughout the property. This 2602 sqft cul de sac home has 4 bedrooms and 3 full bathrooms. Inside, the home boasts wood laminate flooring, plantation shutters, and new dual-pane windows, adding to the sophisticated look and feel. The new kitchen is a chef's dream, with quartz countertops, custom cabinets, and stainless steel appliances. The picture window overlooking the backyard and pool adds to the appeal, and the formal dining room and living room are perfect for hosting guests. The family room, with its stack stone fireplace, new flooring, and large slider leading to the backyard, is ideal for relaxation. The oversized master bedroom is a true retreat, with a custom barn door, new shutters, and lots of natural lighting. The large spacious layout and separate soaking tub and shower make it a luxurious space, and the incredible closet space is perfect for those with an extensive wardrobe. The second and third upstairs bedrooms are just as impressive, with large closet spaces and plenty of natural lighting. The shared bathroom, also upgraded, has new soft-close cabinets and a large shower, perfect for guests. Downstairs features an additional guest bedroom and full, upgraded bathroom.
The backyard is an oasis, featuring a saltwater pool and spa, lava rock firepit, malibu lighting, freshly landscaped with sprinklers and drip systems, fruit trees, stamped concrete, new aluma wood patio cover, situated on a corner lot, with a pergola, shed, optional chicken coop, and outdoor bathroom. The all-new vinyl fencing surrounding the property ensures privacy and security yet also provides access to Bridle Trail. Parking is abundant, including over 30ft of toy hauler or RV parking, and a 3 car garage. One garage space has been converted to a mudroom style storage area. Custom-painted stamped concrete, tile roofing, custom fencing around the property, only add to the home's impressive curb appeal. BBQ area is a work in progress for buyer to customize as their own. Close to shopping, the freeway, in an award winning school district, and very low property taxes. MUST-SEE!!
Location
State CA
County San Bernardino
Area 688 - Rancho Cucamonga
Rooms
Other Rooms Shed(s)
Main Level Bedrooms 1
Interior
Interior Features Ceiling Fan(s), Crown Molding, Separate/Formal Dining Room, Eat-in Kitchen, High Ceilings, Pantry, Two Story Ceilings, Bedroom on Main Level
Heating Central, Fireplace(s)
Cooling Central Air
Flooring Carpet, Vinyl
Fireplaces Type Family Room, Gas Starter, Wood Burning
Fireplace Yes
Appliance Built-In Range, Convection Oven, Dishwasher, Freezer, Disposal, Gas Oven, Microwave
Laundry Common Area, Inside, Laundry Room
Exterior
Exterior Feature Barbecue, Lighting
Garage Door-Multi, Direct Access, Garage Faces Front, Garage, Paved, RV Potential, RV Gated, RV Access/Parking
Garage Spaces 3.0
Garage Description 3.0
Fence New Condition, Vinyl
Pool Filtered, In Ground, Private, Salt Water
Community Features Curbs, Street Lights
Utilities Available Cable Available, Electricity Available, Natural Gas Available, Phone Available, Water Available
View Y/N Yes
View City Lights, Hills, Mountain(s), Valley
Roof Type Tile
Porch Rear Porch, Concrete, Covered, Deck, Front Porch, Patio, Porch
Attached Garage Yes
Total Parking Spaces 3
Private Pool Yes
Building
Lot Description Back Yard, Cul-De-Sac, Drip Irrigation/Bubblers, Sprinklers In Rear, Sprinklers In Front, Lawn, Landscaped, Sprinklers Timer, Sprinkler System, Street Level, Yard
Story 2
Entry Level Two
Sewer Septic Type Unknown
Water Public
Architectural Style Contemporary
Level or Stories Two
Additional Building Shed(s)
New Construction No
Construction Status Updated/Remodeled,Turnkey
Schools
School District Etiwanda
Others
Senior Community No
Tax ID 1061221260000
Security Features Carbon Monoxide Detector(s),Fire Detection System,Smoke Detector(s)
Acceptable Financing Contract
Listing Terms Contract
Financing Conventional
Special Listing Condition Standard
Read Less Info
Want to know what your home might be worth? Contact us for a FREE valuation!

Our team is ready to help you sell your home for the highest possible price ASAP

Bought with Michael Laddusaw • King Realty Group Inc






