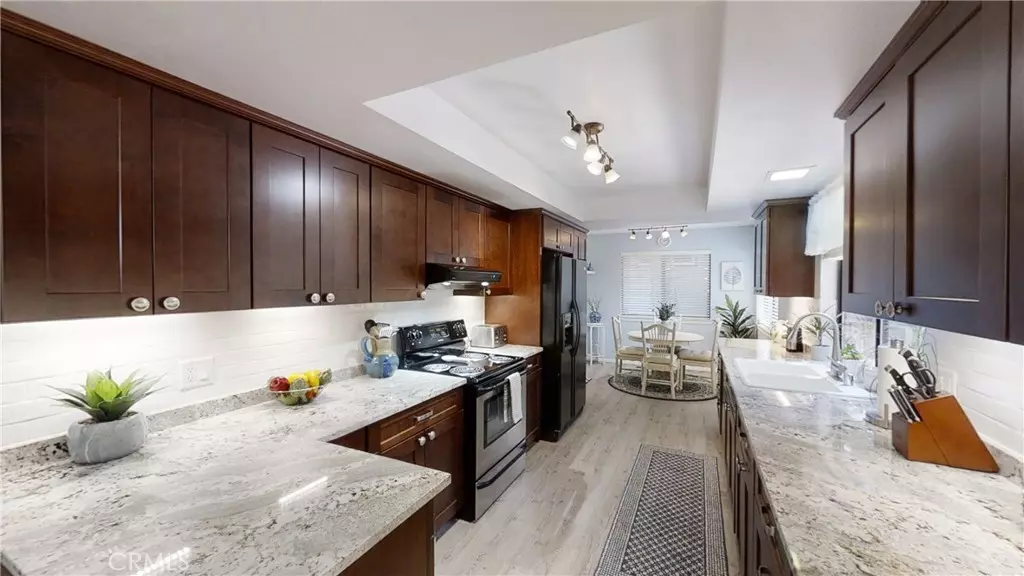$360,000
$354,900
1.4%For more information regarding the value of a property, please contact us for a free consultation.
3 Beds
2 Baths
1,461 SqFt
SOLD DATE : 04/14/2023
Key Details
Sold Price $360,000
Property Type Single Family Home
Sub Type Single Family Residence
Listing Status Sold
Purchase Type For Sale
Square Footage 1,461 sqft
Price per Sqft $246
MLS Listing ID SN22253842
Sold Date 04/14/23
Bedrooms 3
Full Baths 2
Condo Fees $275
Construction Status Updated/Remodeled
HOA Fees $22/ann
HOA Y/N Yes
Year Built 1980
Lot Size 10,018 Sqft
Property Description
STUNNING AND MOVE IN READY! This architect designed, custom home that was completely remodeled a few years ago has so much to offer. Granite counters, newer flooring, all wood shaker cabinetry with soft close drawers and doors, under counter lighting with subway tile backsplash and a breakfast nook or it could be used as an office space, enjoy. Enjoy the open living room with vaulted ceiling with lots of natural lighting and a newer wood stove. Enjoy sitting outside on the big deck that was recently painted. The yard has fruit trees, storage shed, patio and a watering/drip system. And don't forget an oversized 2 car garage with cabinets and shelving. All appliances are included. Located in the PPPOA so you have access to enjoy a pool, club house, tennis courts, playground, bocce ball, basketball, house shoes and more with shopping and restaurants nearby. Don't miss out on this one-of-a-kind home.
Location
State CA
County Butte
Zoning R-1
Rooms
Other Rooms Shed(s)
Main Level Bedrooms 3
Interior
Interior Features Beamed Ceilings, Breakfast Area, Ceiling Fan(s), Cathedral Ceiling(s), Granite Counters, High Ceilings, Living Room Deck Attached, Open Floorplan, Storage, Track Lighting, All Bedrooms Down, Bedroom on Main Level, Main Level Primary
Heating Central, Forced Air, Heat Pump, Wood Stove
Cooling Central Air, Electric, Heat Pump
Fireplaces Type Living Room, Wood Burning
Fireplace Yes
Appliance Dishwasher, Electric Oven, Electric Range, Electric Water Heater, Ice Maker, Refrigerator, Range Hood, Self Cleaning Oven
Laundry In Garage
Exterior
Parking Features Concrete, Driveway Down Slope From Street, Direct Access, Door-Single, Garage Faces Front, Garage, Garage Door Opener, Workshop in Garage
Garage Spaces 2.0
Garage Description 2.0
Fence Wood
Pool Association
Community Features Fishing, Lake, Mountainous, Near National Forest
Utilities Available Electricity Connected, Water Connected
Amenities Available Bocce Court, Clubhouse, Outdoor Cooking Area, Barbecue, Picnic Area, Playground, Pool, Spa/Hot Tub, Tennis Court(s)
View Y/N Yes
View Mountain(s)
Roof Type Composition
Accessibility Safe Emergency Egress from Home, No Stairs, Accessible Hallway(s)
Porch Deck, Wood
Attached Garage Yes
Total Parking Spaces 2
Private Pool No
Building
Lot Description 0-1 Unit/Acre, Back Yard, Sloped Down, Front Yard
Faces North
Story 1
Entry Level One
Foundation Concrete Perimeter
Sewer Septic Type Unknown
Water Public
Level or Stories One
Additional Building Shed(s)
New Construction No
Construction Status Updated/Remodeled
Schools
School District Paradise Unified
Others
HOA Name PPOA
Senior Community No
Tax ID 064040011000
Security Features Carbon Monoxide Detector(s),Smoke Detector(s)
Acceptable Financing Submit
Listing Terms Submit
Financing FHA
Special Listing Condition Trust
Read Less Info
Want to know what your home might be worth? Contact us for a FREE valuation!

Our team is ready to help you sell your home for the highest possible price ASAP

Bought with Jessica Simmons • eXp Realty of California, Inc.





