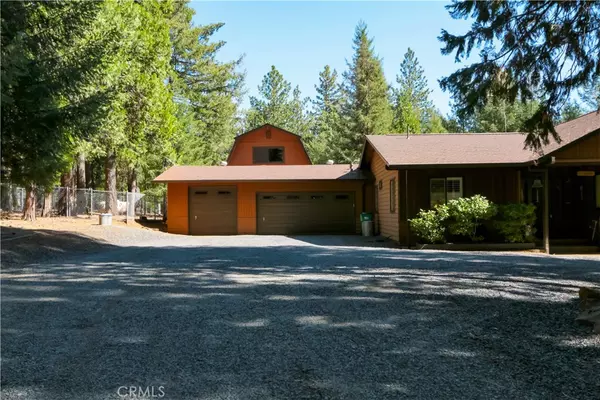$510,000
$525,000
2.9%For more information regarding the value of a property, please contact us for a free consultation.
3 Beds
3 Baths
2,004 SqFt
SOLD DATE : 03/28/2023
Key Details
Sold Price $510,000
Property Type Single Family Home
Sub Type Single Family Residence
Listing Status Sold
Purchase Type For Sale
Square Footage 2,004 sqft
Price per Sqft $254
MLS Listing ID PA22196240
Sold Date 03/28/23
Bedrooms 3
Full Baths 2
Half Baths 1
Construction Status Turnkey
HOA Y/N No
Year Built 1985
Lot Size 3.000 Acres
Property Description
MORE THAN JUST A HOME,A NEW LIFE STYLE.SITUATED ON A BEAUTIFUL FORRESTED FAIRLY LEVEL 3 ACRE PARCEL,THIS ONE STORY 3 BEDROOM 2.25 BATH HOME IS A HOME YOU WILL BE PROUD TO COME HOME TO.OPEN LIVING AREA WITH HIGH VAULTED CEILINGS,A LARGE WOODSTOVE FOR COZY CHILLY WINTER EVENINGS, WITH A HEAT TRANSFER SYSTEM.LOVELY REMODELED KITCHEN WITH LIGHT BRIGHT NEWER LARGE TILE COUNTER TOPS. MASTER BEDROOM WITH TUB AND SHOWER. A 3 SEASON SCREENED BONUS PORCH PERFECT FOR OUTDOOR DINING AND ENJOYMENT,IT OVERLOOKS A GREAT PATIO ,COVERED SPA AREA, AND REAR YARD.WALKING THRU THE 3 CAR GARAGE ONE FINDS A WOOD STOVE HEATED, APX. 600 SQ. FT., WORKSHOP PLUMBED FOR COMPRESSED AIR. FOR YOUR R.V.,BOAT OR OTHER TOYS THERE IS AN APX. 1200 SQ.FT. MULTI-PURPOSE BUILDING WITH CONCRETE FLOOR.WATER IS SUPPLIED BY A DEEP 460 FOOT WELL AND PER OWNER IT HAS TESTED AT 31 GPM.ANOTHER GREAT BENEFIT IS, THAT IN ADDITION TO THE WELL PROPERTY DRAWS UP TO 1 MINERS INCH FROM THE P.G.E. DITCH WHITCH GRAVITY FLOWS TO THE 1400 GAL. STORAGE TANK FOR YARD USE.PETS? THERE IS A LARGE CHAIN LINKED PLAY AREA ADJOINING THE HOUSE.IF YOU ALWAYS WANTED TO SAY "I HAVE A GENERAC" NOW YOU WILL HAVE ONE AUTOMATIC SYSTEM. MORE OUT BUILDINGS AND STORAGE AREAS BACKS TO P.O.A, GREENBELT. .COME AND ENJOY THIS PEACEFUL PROPERTY AS MUCH AS THE CURRENT OWNER HAS. PLEASE VIEW ALL PHOTOS.
Location
State CA
County Butte
Zoning ARMH3
Rooms
Other Rooms Second Garage, Outbuilding, Shed(s), Workshop
Main Level Bedrooms 3
Interior
Interior Features Beamed Ceilings, Breakfast Area, Ceiling Fan(s), High Ceilings, Open Floorplan, Pantry, Pull Down Attic Stairs, Tile Counters, All Bedrooms Down, Bedroom on Main Level, Jack and Jill Bath, Main Level Primary, Walk-In Pantry, Walk-In Closet(s), Workshop
Heating Central, Forced Air, Propane, Wood Stove
Cooling Central Air
Flooring Carpet
Fireplaces Type Insert, Living Room, See Remarks, Wood Burning Stove
Fireplace Yes
Appliance Dishwasher, Electric Cooktop, Electric Range, Microwave, Water Heater
Laundry Inside, Laundry Room
Exterior
Garage Spaces 5.0
Garage Description 5.0
Pool None
Community Features Foothills, Fishing, Hiking, Rural
Utilities Available Propane, See Remarks
View Y/N Yes
View Neighborhood, Trees/Woods
Porch Rear Porch, Porch, Screened, See Remarks
Attached Garage Yes
Total Parking Spaces 5
Private Pool No
Building
Lot Description Back Yard, Cul-De-Sac, Front Yard, Lot Over 40000 Sqft, Rectangular Lot
Story One
Entry Level One
Foundation Permanent
Sewer Septic Tank
Water See Remarks, Well
Level or Stories One
Additional Building Second Garage, Outbuilding, Shed(s), Workshop
New Construction No
Construction Status Turnkey
Schools
School District Paradise Unified
Others
Senior Community No
Tax ID 064610033000
Security Features Security System,Carbon Monoxide Detector(s),Smoke Detector(s)
Acceptable Financing Cash, Cash to New Loan
Listing Terms Cash, Cash to New Loan
Financing Conventional
Special Listing Condition Standard
Read Less Info
Want to know what your home might be worth? Contact us for a FREE valuation!

Our team is ready to help you sell your home for the highest possible price ASAP

Bought with Joseph Gourley • Northern Calif Realty, Inc






