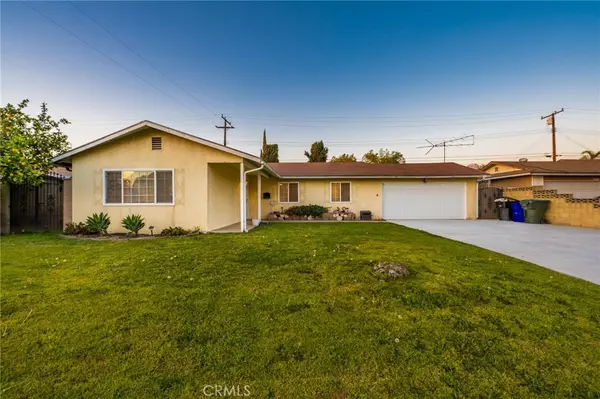$567,000
$585,000
3.1%For more information regarding the value of a property, please contact us for a free consultation.
3 Beds
2 Baths
1,197 SqFt
SOLD DATE : 03/23/2023
Key Details
Sold Price $567,000
Property Type Single Family Home
Sub Type Single Family Residence
Listing Status Sold
Purchase Type For Sale
Square Footage 1,197 sqft
Price per Sqft $473
MLS Listing ID CV23026185
Sold Date 03/23/23
Bedrooms 3
Full Baths 2
Construction Status Updated/Remodeled,Turnkey
HOA Y/N No
Year Built 1963
Lot Size 7,169 Sqft
Lot Dimensions Assessor
Property Description
Amazing Location!! Single-story home located in the most desirable area in North Montclair. A must see this 3-bedroom, 2-bathroom residence offers 1,197 sq ft of living space as well as an additional spacious 400 sq foot attached 2 car garage with sliding glass door to the backyard. Complete and Move-in ready condition! The extensive driveway is in great condition allowing several parking spaces for vehicles and accessed behind the newer front sliding & locking security gate. The extra-large backyard encompassed by block wall fencing provides a blank canvas for your creative personalization. Laminated wood and tile flooring throughout the whole house along with ceiling fans, several new lighting fixtures and newer window shades. The Master bathroom and Kitchen have both been recently updated. This great home is conveniently located to nearby schools, public transportation, the Montclair Mall, Downtown Claremont, several other popular Shopping Centers and numerous trendy restaurants and eateries. This one is waiting for the perfect buyers to call it home, don't wait, come and see it today!
Location
State CA
County San Bernardino
Area 685 - Montclair
Zoning SFR
Rooms
Main Level Bedrooms 3
Interior
Interior Features Breakfast Area, Ceiling Fan(s), Separate/Formal Dining Room, Eat-in Kitchen, Granite Counters, Pantry, Storage, All Bedrooms Down, Attic, Bedroom on Main Level, Galley Kitchen, Main Level Primary
Heating Central
Cooling Central Air, Evaporative Cooling
Flooring Carpet, Tile, Vinyl
Fireplaces Type None
Fireplace No
Appliance Dishwasher, Exhaust Fan, Free-Standing Range, Disposal, Gas Oven, Gas Range, Gas Water Heater, Microwave, Refrigerator, Water To Refrigerator, Water Heater
Laundry Washer Hookup, Inside, In Garage
Exterior
Exterior Feature Lighting
Parking Features Concrete, Direct Access, Driveway Level, Door-Single, Driveway, Driveway Up Slope From Street, Electric Gate, Garage Faces Front, Garage, Gated, On Site, Oversized, One Space, On Street, Uncovered
Garage Spaces 2.0
Garage Description 2.0
Fence Block, Good Condition, Security, Wrought Iron
Pool None
Community Features Curbs, Gutter(s), Street Lights, Suburban, Sidewalks, Park
Utilities Available Cable Available, Electricity Connected, Natural Gas Connected, Phone Available, Sewer Connected, Water Available, Water Connected, Overhead Utilities
View Y/N Yes
View Neighborhood
Roof Type Composition
Accessibility No Stairs
Porch Concrete, Covered, Front Porch, Porch
Attached Garage Yes
Total Parking Spaces 2
Private Pool No
Building
Lot Description Back Yard, Front Yard, Sprinklers In Rear, Sprinklers In Front, Lawn, Near Park, Sprinklers Timer, Sprinkler System, Sloped Up, Yard
Story 1
Entry Level One
Foundation Slab
Sewer Public Sewer
Water Public
Architectural Style Traditional
Level or Stories One
New Construction No
Construction Status Updated/Remodeled,Turnkey
Schools
Elementary Schools Moreno
Middle Schools Serano
High Schools Montclair
School District Ontario-Montclair
Others
Senior Community No
Tax ID 1009042180000
Security Features Carbon Monoxide Detector(s),Smoke Detector(s),Security Lights
Acceptable Financing Cash, Conventional, FHA, Trust Deed
Listing Terms Cash, Conventional, FHA, Trust Deed
Financing Conventional
Special Listing Condition Standard
Read Less Info
Want to know what your home might be worth? Contact us for a FREE valuation!

Our team is ready to help you sell your home for the highest possible price ASAP

Bought with Wendy Li • Coldwell Banker George Realty







