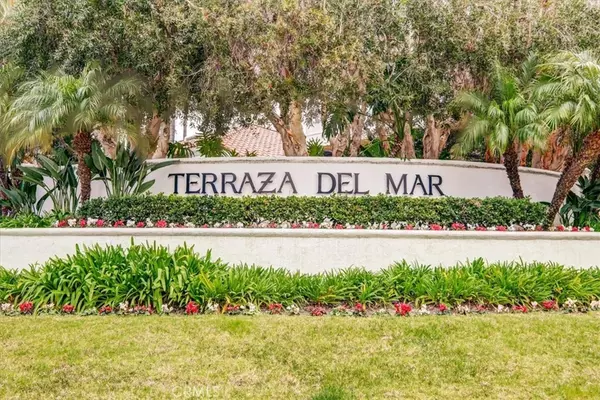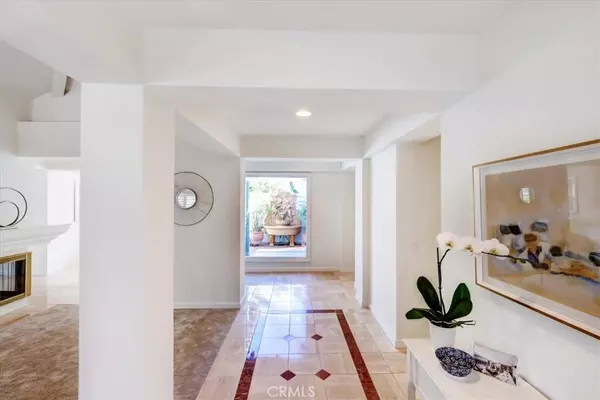$1,526,000
$1,495,000
2.1%For more information regarding the value of a property, please contact us for a free consultation.
3 Beds
2 Baths
2,231 SqFt
SOLD DATE : 02/28/2023
Key Details
Sold Price $1,526,000
Property Type Single Family Home
Sub Type Single Family Residence
Listing Status Sold
Purchase Type For Sale
Square Footage 2,231 sqft
Price per Sqft $683
Subdivision Terraza Del Mar (Tdm)
MLS Listing ID LG23011316
Sold Date 02/28/23
Bedrooms 3
Full Baths 2
Condo Fees $350
HOA Fees $350/mo
HOA Y/N Yes
Year Built 1987
Lot Size 8,398 Sqft
Property Description
First time on the market in 23 years, this Mediterranean style SINGLE STORY HOME is one of only 36 residences in the exclusive gated community of Terraza Del Mar. Past it's private gated entrance are manicured rose gardens and a spectacular in-ground fountain. Enter the beautiful bevelled glass double doors to the foyer, with Italian marble flooring and a view of the serene atrium with another fountain in the center of the home. The elegant living room has vaulted ceilings, new carpet and a charming two-sided fireplace. The primary bedroom is spacious with high ceilings and recessed lighting. The large en-suite bathroom features duel vanity sinks and a walk-in closet. The two secondary bedrooms offer room for family and guests. The eat-in kitchen features top-of-the-line appliances and an enormous tumbled stone island, perfect for entertaining with friends. It's open concept flows into the cozy family room, with another fireplace of beautiful aged brick. French doors open up to the expansive rear patio with pavers and a delightful gazebo, perfect for summer barbecues! Close to shopping, movie theaters and the Dana Point Harbor, this home offers the very best of the California lifestyle!
Location
State CA
County Orange
Area Dh - Dana Hills
Zoning R1
Rooms
Other Rooms Gazebo
Main Level Bedrooms 3
Interior
Interior Features Breakfast Bar, Breakfast Area, Separate/Formal Dining Room, High Ceilings, Stone Counters, Recessed Lighting, Unfurnished, Wired for Sound, Bedroom on Main Level, Entrance Foyer, Utility Room
Heating Central, Forced Air, Natural Gas
Cooling Central Air
Flooring Carpet, Stone, Tile
Fireplaces Type Gas, Living Room, Multi-Sided
Fireplace Yes
Appliance Built-In Range, Dishwasher, Gas Cooktop, Disposal, Gas Range, Microwave, Refrigerator, Tankless Water Heater
Laundry Inside
Exterior
Exterior Feature Awning(s), Lighting
Garage Concrete, Direct Access, Door-Single, Driveway, Garage Faces Front, Garage, Garage Door Opener
Garage Spaces 2.0
Garage Description 2.0
Fence Excellent Condition, Glass, Stucco Wall, Wrought Iron
Pool None
Community Features Curbs, Storm Drain(s), Street Lights, Sidewalks, Gated
Utilities Available Electricity Connected, Natural Gas Connected, Sewer Connected, Water Connected
Amenities Available Call for Rules, Pet Restrictions
View Y/N No
View None
Roof Type Spanish Tile,Tile
Accessibility Low Pile Carpet, None, No Stairs, Accessible Entrance
Porch Rear Porch, Open, Patio, Stone, Wrap Around
Attached Garage Yes
Total Parking Spaces 2
Private Pool No
Building
Lot Description Back Yard, Corner Lot, Level, Paved, Zero Lot Line
Faces Southwest
Story One
Entry Level One
Foundation Slab
Sewer Public Sewer
Water Public
Architectural Style Mediterranean, Spanish
Level or Stories One
Additional Building Gazebo
New Construction No
Schools
Elementary Schools Del Obispo
Middle Schools Marco Forester
High Schools Dana Hills
School District Capistrano Unified
Others
HOA Name Terraza Del Mar
Senior Community No
Tax ID 67346201
Security Features Prewired,Carbon Monoxide Detector(s),Fire Detection System,Security Gate,Gated Community,24 Hour Security,Smoke Detector(s),Security Lights
Acceptable Financing Cash, Cash to New Loan, Conventional
Listing Terms Cash, Cash to New Loan, Conventional
Financing Cash
Special Listing Condition Trust
Read Less Info
Want to know what your home might be worth? Contact us for a FREE valuation!

Our team is ready to help you sell your home for the highest possible price ASAP

Bought with Beverly Hyde • Berkshire Hathaway HomeServices







