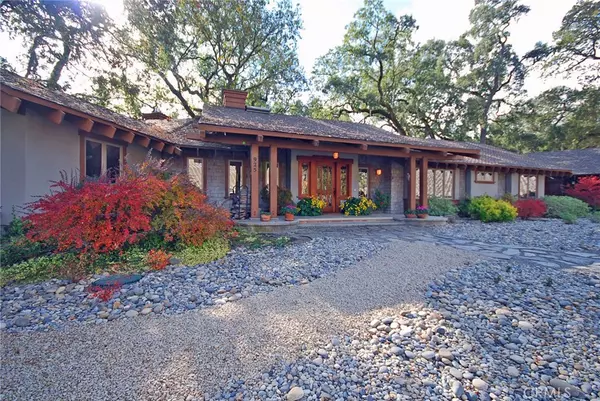$1,235,000
$1,100,000
12.3%For more information regarding the value of a property, please contact us for a free consultation.
3 Beds
3 Baths
2,662 SqFt
SOLD DATE : 02/14/2020
Key Details
Sold Price $1,235,000
Property Type Single Family Home
Sub Type Single Family Residence
Listing Status Sold
Purchase Type For Sale
Square Footage 2,662 sqft
Price per Sqft $463
Subdivision Atnorthwest(20)
MLS Listing ID NS19282897
Sold Date 02/14/20
Bedrooms 3
Full Baths 2
Half Baths 1
HOA Y/N No
Year Built 1997
Lot Size 3.770 Acres
Property Description
Located at the end of a cul-de-sac on ~3.7 acres! Quality finishes throughout include maple flooring, mahogany built-ins, casement windows and skylights! The formal entry opens to the sunken living room with vaulted, open beam ceiling and cozy wood burning fireplace flanked by custom mahogany built-ins! The formal dining room boasts a huge mahogany hutch and offers views from the four casement windows! The Gourmet kitchen features a casual dining area, breakfast bar and built-in desk. The spacious, center island kitchen also offers quality appliances, skylight, numerous windows overlooking the backyard and a plethora of mahogany cabinetry! The hallway off the kitchen/dining room leads to a main bathroom, 2 guest bedrooms and the laundry room which accesses the 3 car garage and backyard. The split wing floor plan has a separate hallway off the living room leading to a half bath, office and master suite. This home also features a heated in-ground pool, spa and shed with power. This is a must see to appreciate home!
Location
State CA
County San Luis Obispo
Area Atsc - Atascadero
Zoning RS
Rooms
Main Level Bedrooms 3
Interior
Interior Features Built-in Features, Cathedral Ceiling(s), Sunken Living Room, Bedroom on Main Level, Main Level Master, Walk-In Closet(s)
Heating Central
Cooling Central Air
Flooring Carpet, Tile, Wood
Fireplaces Type Living Room, Master Bedroom
Fireplace Yes
Appliance Dishwasher, Disposal, Gas Range, Refrigerator, Water Softener
Laundry Electric Dryer Hookup, Gas Dryer Hookup, Inside, Laundry Room
Exterior
Garage Spaces 3.0
Garage Description 3.0
Pool Heated, In Ground, Private
Community Features Mountainous
Utilities Available Electricity Connected, Natural Gas Connected, Water Connected
View Y/N Yes
View Hills, Vineyard, Trees/Woods
Roof Type Composition
Attached Garage Yes
Total Parking Spaces 3
Private Pool Yes
Building
Lot Description Back Yard, Cul-De-Sac, Front Yard, Garden
Story One
Entry Level One
Sewer Septic Type Unknown
Water Public
Level or Stories One
New Construction No
Schools
School District Atascadero Unified
Others
Senior Community No
Tax ID 050081029
Acceptable Financing Cash, Cash to New Loan
Listing Terms Cash, Cash to New Loan
Financing Cash
Special Listing Condition Standard, Trust
Read Less Info
Want to know what your home might be worth? Contact us for a FREE valuation!

Our team is ready to help you sell your home for the highest possible price ASAP

Bought with David Crabtree • Home & Ranch Sotheby's Intl







