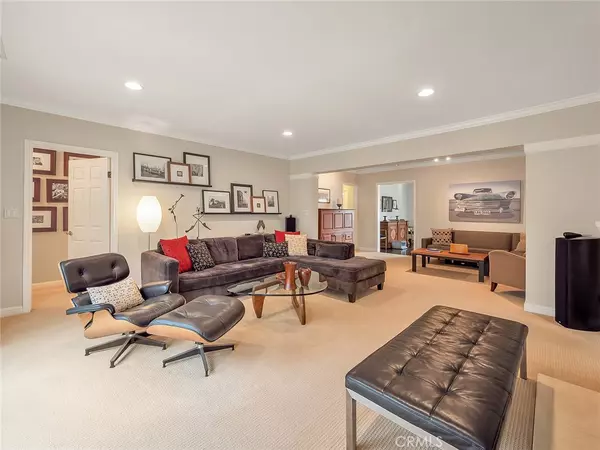$1,263,000
$1,225,000
3.1%For more information regarding the value of a property, please contact us for a free consultation.
4 Beds
3 Baths
2,534 SqFt
SOLD DATE : 03/19/2021
Key Details
Sold Price $1,263,000
Property Type Single Family Home
Sub Type Single Family Residence
Listing Status Sold
Purchase Type For Sale
Square Footage 2,534 sqft
Price per Sqft $498
Subdivision Lakewood Village (Lkvl)
MLS Listing ID RS21008249
Sold Date 03/19/21
Bedrooms 4
Full Baths 2
Three Quarter Bath 1
Construction Status Turnkey
HOA Y/N No
Year Built 1943
Lot Size 7,840 Sqft
Property Description
ABSOLUTELY STUNNING and beautifully appointed executive pool home. The level of sophistication is apparent as you enter the home into the elegant formal living room. The home is brilliantly configured allowing for privacy from the master to the secondary bedrooms and a separate guest wing. The study features a contemporary built-in wall display with lighting and integrates with the spacious family room that opens to the incredible outdoor space. Enjoy the open concept kitchen sure to impress any chef with the architectural vaulted beam ceiling, skylight, stone counters, large center island, stainless appliances, a pot rack, and a custom wine closet off of the formal dining area! Retreat to the private master suite, which is tucked away from the other bedrooms and features a vaulted beamed ceiling, doors leading to the backyard deck overlooking the pool, a walk-in closet, and a luxurious master bath with dual vanity. The large bedroom (currently used as an office), could be ideal as your guest suite with its own private bath or the perfect setting for a pool table & game room area that opens to the backyard and pool. Additional improvements include crown molding throughout, speaker system inside and out, central air & heat, dual pane windows, recessed lighting, and hardwood flooring as well as carpet & tile. This is truly an entertainer's dream with a captivating backyard that features a gorgeous pebble tech heated pool and spa along with plenty of outdoor living space.
Location
State CA
County Los Angeles
Area 29 - Lakewood Village
Zoning LBR1N
Rooms
Main Level Bedrooms 4
Interior
Interior Features Beamed Ceilings, Granite Counters, High Ceilings, Recessed Lighting, Wired for Sound, All Bedrooms Down, Bedroom on Main Level, Main Level Master, Multiple Master Suites, Walk-In Closet(s)
Heating Forced Air
Cooling Central Air
Flooring Carpet, Stone, Tile, Wood
Fireplaces Type Family Room, Gas, Wood Burning
Fireplace Yes
Appliance Double Oven, Dishwasher, Gas Cooktop, Disposal, Microwave, Refrigerator, Water Heater, Dryer, Washer
Laundry In Garage
Exterior
Exterior Feature Rain Gutters
Garage Door-Single, Driveway, Garage Faces Front, Garage, Private, Side By Side
Garage Spaces 2.0
Garage Description 2.0
Fence Stucco Wall
Pool Heated, In Ground, Private
Community Features Curbs, Street Lights, Suburban, Sidewalks
Utilities Available Cable Available, Electricity Connected, Natural Gas Connected, Phone Available, Sewer Connected, Water Connected
View Y/N No
View None
Roof Type Composition
Accessibility None
Porch Brick, Concrete, Deck, Patio
Attached Garage Yes
Total Parking Spaces 6
Private Pool Yes
Building
Lot Description Back Yard, Front Yard, Sprinklers In Rear, Sprinklers In Front, Lawn, Landscaped, Sprinklers Timer, Sprinkler System, Yard
Story 1
Entry Level One
Sewer Public Sewer
Water Public
Architectural Style Contemporary
Level or Stories One
New Construction No
Construction Status Turnkey
Schools
Elementary Schools Twain
Middle Schools Bancroft
High Schools Lakewood
School District Long Beach Unified
Others
Senior Community No
Tax ID 7180028015
Security Features Carbon Monoxide Detector(s),Smoke Detector(s)
Acceptable Financing Cash, Cash to New Loan, Conventional, Submit
Listing Terms Cash, Cash to New Loan, Conventional, Submit
Financing Conventional
Special Listing Condition Standard
Read Less Info
Want to know what your home might be worth? Contact us for a FREE valuation!

Our team is ready to help you sell your home for the highest possible price ASAP

Bought with Debbie Thorpe • Coldwell Banker Coastal Alliance







