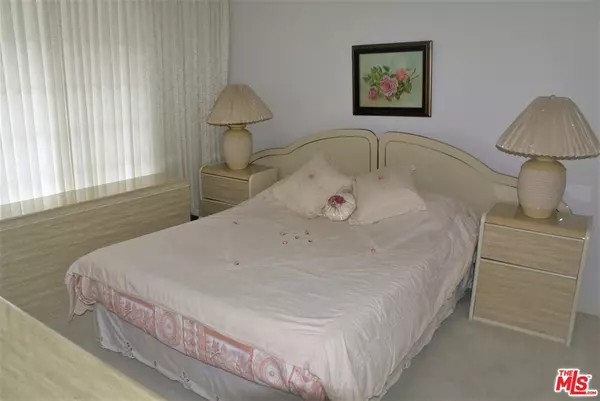$1,030,000
$969,500
6.2%For more information regarding the value of a property, please contact us for a free consultation.
4 Beds
3 Baths
2,435 SqFt
SOLD DATE : 04/06/2021
Key Details
Sold Price $1,030,000
Property Type Single Family Home
Sub Type SingleFamilyResidence
Listing Status Sold
Purchase Type For Sale
Square Footage 2,435 sqft
Price per Sqft $422
MLS Listing ID 21692706
Sold Date 04/06/21
Bedrooms 4
Full Baths 2
Three Quarter Bath 1
Construction Status UpdatedRemodeled
HOA Y/N No
Year Built 1969
Lot Size 0.259 Acres
Lot Dimensions Assessor
Property Description
LOOK NO MORE: One of the best Tri Level Estate Homes in Porter Ranch. Home is nestled in a quiet neighborhood on a cul de sac. 4 BDRM & 3 BR in a 2435 sq.ft. plus a sizeable Bonus Room OR Garage (not included in sq.ft.) Lot 11K + COMPLETELY REDONE NEW ROOF 4/2020. Beautiful entry double door leads to a sizeable foyer. Polished custom bannister. Home features one of the Lg open floor plan w/Cathedral ceilings, Marble floors, Dual pane windows & Recessed lighting. Lg kitchen w/ Granite countertops, French door, Bay window & Breakfast area in kitchen. Huge living room, Formal dining room, Step down huge family room w/a custom Marble fireplace & a wet bar. Sliding door to an entertainer back yard & sparkling pool. Downstairs bedroom & bathroom w/shower. On the upstairs you'll be greeted w/a cute ample loft. MB suite w/double doors entry & vaulted ceiling. Dressing & sitting areas. The sliding door from the MB leads you to a large balcony where you can lounge, take a favorite drink, watch the scenery & relax after a long day. Double sink in the MB w/a jacuzzi bathtub & shower. Two other bedrooms w/a full bathroom. All baths have updated walls w/designed tiles to the ceiling. All interior doors Are FULL CORE hard doors. Tons of cabinets & smooth ceilings. Deluxe crown molding, Central AC & Heater. Award winning Elementary & Charter High School District.
Location
State CA
County Los Angeles
Area Pora - Porter Ranch
Zoning LARE11
Interior
Interior Features WetBar, CeilingFans, CrownMolding, CathedralCeilings, HighCeilings, MultipleStaircases, OpenFloorplan, PhoneSystem, RecessedLighting, Storage, Bar, Loft, UtilityRoom
Heating Central, ForcedAir, Fireplaces, NaturalGas
Cooling CentralAir
Flooring Carpet, Tile
Fireplaces Type FamilyRoom, Gas, GasStarter, WoodBurning
Furnishings Unfurnished
Fireplace Yes
Appliance ConvectionOven, Dishwasher, ElectricCooktop, ElectricOven, Disposal, Microwave, Range, Refrigerator, RangeHood, VentedExhaustFan
Laundry LaundryCloset, InGarage
Exterior
Garage Concrete, DoorMulti, Garage, OnStreet
Garage Spaces 2.0
Garage Description 2.0
Fence Block, Brick, ChainLink, Masonry
Pool Heated, InGround, Private, Tile
View Y/N Yes
View CityLights, Hills, Mountains
Roof Type Tile
Accessibility AccessibleDoors
Porch Concrete, Covered
Total Parking Spaces 2
Private Pool Yes
Building
Lot Description BackYard, FrontYard, Landscaped, RectangularLot, Yard
Story 3
Entry Level ThreeOrMore
Foundation Slab
Sewer SewerTapPaid
Water Public
Architectural Style Contemporary
Level or Stories ThreeOrMore
New Construction No
Construction Status UpdatedRemodeled
Schools
School District Los Angeles Unified
Others
Senior Community No
Tax ID 2870007029
Security Features CarbonMonoxideDetectors,SmokeDetectors
Acceptable Financing Cash, Conventional
Listing Terms Cash, Conventional
Financing Cash,Conventional
Special Listing Condition Standard
Read Less Info
Want to know what your home might be worth? Contact us for a FREE valuation!

Our team is ready to help you sell your home for the highest possible price ASAP

Bought with Victoria Camacho • Keller Williams Central







