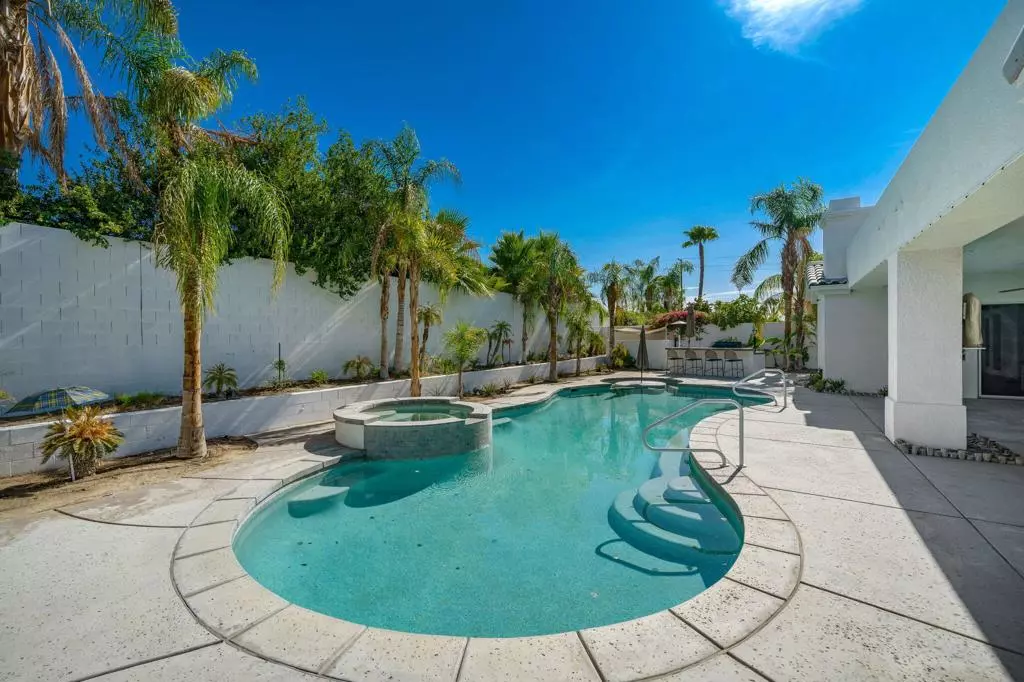$1,325,000
$1,475,000
10.2%For more information regarding the value of a property, please contact us for a free consultation.
5 Beds
5 Baths
4,366 SqFt
SOLD DATE : 12/14/2022
Key Details
Sold Price $1,325,000
Property Type Single Family Home
Sub Type Single Family Residence
Listing Status Sold
Purchase Type For Sale
Square Footage 4,366 sqft
Price per Sqft $303
Subdivision Victoria Falls
MLS Listing ID 219085941DA
Sold Date 12/14/22
Bedrooms 5
Full Baths 5
Condo Fees $345
HOA Fees $345/mo
HOA Y/N Yes
Year Built 2002
Lot Size 0.370 Acres
Property Description
This Amazing home in Prestigious Victoria Falls is the largest of the single story floor plans. The ''Regent'' is a 5 Bedroom 5 Bath 4366 sq ft. home. This is one of the most sought after floor plans with a huge family kitchen. This home has a state of art wired security system with 16 cameras. The A/C was replaced in 2016. It has 72 solar panels. The rear yard is an entertainer's paradise. The extended patio cover with the commercial misting system keeps you much cooler in the hot summer. The 55 foot long saltwater pebble tech pool has a raised spa and a built in table. The outdoor kitchen with a 36'' Viking BBQ, Viking side burner, and a Viking warming drawer. There is also a sink with hot and cold running water. The extended concrete area in the back has a firepit and plenty of room for lots of outdoor furniture. The casita, separate from the house, is off the front courtyard which may be used as a 5th bedroom or office. In the living room there is a step down wet bar area with a ice maker and built in cabinets.The 3 car garage has EZ clean epoxy floor and built in cabinets on all sides. The solar lease has been bought down to $200. per mo. for the remaining time of the lease which is around 9 1/2 years. Seller is willing to carry a 1st TD interest only @ 4.50% with a minimum of 35% down for a period of 5 years to give buyer plenty of time to access a good long term loan.
Location
State CA
County Riverside
Area 321 - Rancho Mirage
Interior
Interior Features Breakfast Bar, Breakfast Area, High Ceilings, Open Floorplan, Bar, Dressing Area, Instant Hot Water, Main Level Primary, Walk-In Pantry, Walk-In Closet(s)
Heating Central, Fireplace(s)
Cooling Central Air, Electric, Zoned
Flooring Carpet
Fireplaces Type Family Room, Gas Starter, Living Room, Primary Bedroom
Fireplace Yes
Appliance Convection Oven, Dishwasher, Electric Cooking, Gas Cooktop, Disposal, Gas Water Heater, Hot Water Circulator, Ice Maker, Microwave, Refrigerator, Self Cleaning Oven, Trash Compactor, Water To Refrigerator
Laundry Laundry Room
Exterior
Garage Attached Carport, Driveway, Garage, Garage Door Opener
Garage Spaces 3.0
Garage Description 3.0
Fence Masonry, Stucco Wall, Wrought Iron
Pool Gunite, Electric Heat, In Ground, Pebble, Tile
Community Features Gated
Utilities Available Cable Available
Amenities Available Other Courts, Tennis Court(s), Cable TV
View Y/N Yes
View Mountain(s), Pool
Roof Type Clay
Porch Covered
Attached Garage Yes
Total Parking Spaces 6
Private Pool Yes
Building
Lot Description Irregular Lot, Planned Unit Development, Paved, Sprinklers Timer, Sprinkler System
Story 1
Entry Level One
Level or Stories One
New Construction No
Others
HOA Name Victoria Falls HOA
Senior Community No
Tax ID 676530089
Security Features Closed Circuit Camera(s),Fire Detection System,Gated Community,24 Hour Security,Smoke Detector(s)
Acceptable Financing Cash to New Loan
Listing Terms Cash to New Loan
Financing Cash to New Loan
Special Listing Condition Standard
Read Less Info
Want to know what your home might be worth? Contact us for a FREE valuation!

Our team is ready to help you sell your home for the highest possible price ASAP

Bought with Salomon Urquiza • Unknown Agency







