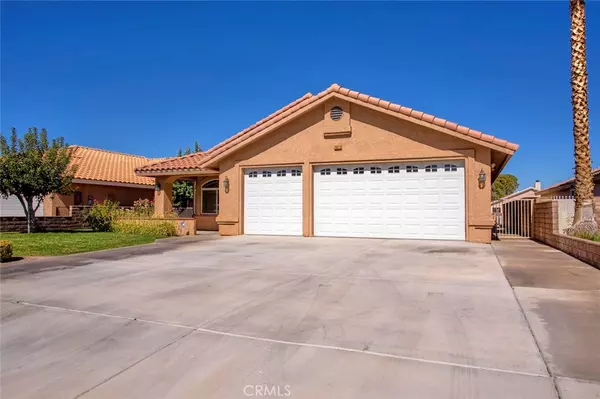$475,000
$475,000
For more information regarding the value of a property, please contact us for a free consultation.
3 Beds
2 Baths
2,187 SqFt
SOLD DATE : 11/15/2022
Key Details
Sold Price $475,000
Property Type Single Family Home
Sub Type Single Family Residence
Listing Status Sold
Purchase Type For Sale
Square Footage 2,187 sqft
Price per Sqft $217
MLS Listing ID HD22189632
Sold Date 11/15/22
Bedrooms 3
Full Baths 2
Condo Fees $194
HOA Fees $194/mo
HOA Y/N Yes
Year Built 2006
Lot Size 7,919 Sqft
Property Description
Vacation where you Live! This is a beautiful custom home located on the South Lake in the lovely community of the Silver Lakes Homeowners Association! This home is bright, open and very well maintained. The kitchen opens to the living and dining area and has a beautiful view of the water. All of the appliances are stainless steel finished GE Signature , granite countertops, walk-in pantry and the refrigerator will stay with the sale of the home! The master suite has a beautiful built in entertainment cabinet, dual sinks, granite counter top, bath tub with jets, private water closet and a large walk in closet. The living room has built in entertainment cabinet, a fireplace, vaulted ceilings and a delightful view of the water. Tile and hard floors, ceiling fans, pot shelves and built ins throughout the property. The laundry room is conveniently located adjacent to the bedrooms, has a sink and ample storage cabinets. Three car garage with Lift Master door openers. The property has a built in patio with a full dock on the water, is fully fenced, is beautifully landscaped with a timed irrigation system. The property has an ADT security system available for connection. SLA offers a 27 hole championship golf course, tennis and pickle ball courts, two private lakes, marinas, parks, RV park, equestrian center, on site management and much more!
Location
State CA
County San Bernardino
Area Hndl - Helendale
Zoning RS
Rooms
Main Level Bedrooms 3
Interior
Interior Features Separate/Formal Dining Room, Eat-in Kitchen, Granite Counters, High Ceilings, Open Floorplan, Pantry, All Bedrooms Down, Bedroom on Main Level, Main Level Primary, Walk-In Pantry, Walk-In Closet(s)
Heating Central
Cooling Central Air
Flooring Tile, Vinyl
Fireplaces Type Family Room
Fireplace Yes
Appliance Gas Oven, Gas Range, Microwave, Refrigerator, Water Heater, Dryer, Washer
Laundry Washer Hookup, Electric Dryer Hookup, Inside
Exterior
Exterior Feature Dock
Parking Features Assigned, Driveway Level, Driveway
Garage Spaces 3.0
Garage Description 3.0
Pool None, Association
Community Features Dog Park, Fishing, Golf, Hiking, Stable(s), Lake, Mountainous, Park, Sidewalks
Amenities Available Clubhouse, Dog Park, Fitness Center, Golf Course, Horse Trails, Meeting Room, Management, Picnic Area, Playground, Pickleball, Pool, Pet Restrictions, Pets Allowed, Recreation Room, RV Parking, Sauna, Spa/Hot Tub, Security, Storage, Tennis Court(s)
Waterfront Description Lake,Lake Privileges
View Y/N Yes
View Lake
Accessibility No Stairs
Porch Deck, Open, Patio
Attached Garage Yes
Total Parking Spaces 3
Private Pool No
Building
Lot Description 0-1 Unit/Acre, Landscaped, Sprinkler System, Yard
Story 1
Entry Level One
Sewer Public Sewer
Water Public
Level or Stories One
New Construction No
Schools
School District Victor Valley Unified
Others
HOA Name Silver Lakes Association
Senior Community No
Tax ID 0467733050000
Acceptable Financing Cash, Conventional, FHA, VA Loan
Listing Terms Cash, Conventional, FHA, VA Loan
Financing VA
Special Listing Condition Standard
Read Less Info
Want to know what your home might be worth? Contact us for a FREE valuation!

Our team is ready to help you sell your home for the highest possible price ASAP

Bought with Lee Criner • Allison James Estates & Homes







