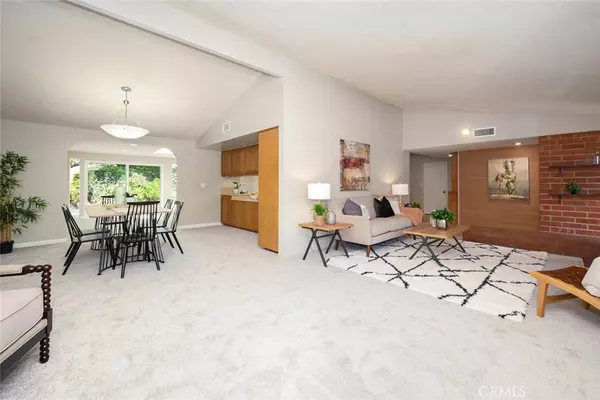$1,250,000
$1,299,000
3.8%For more information regarding the value of a property, please contact us for a free consultation.
3 Beds
2 Baths
2,421 SqFt
SOLD DATE : 11/04/2022
Key Details
Sold Price $1,250,000
Property Type Single Family Home
Sub Type Single Family Residence
Listing Status Sold
Purchase Type For Sale
Square Footage 2,421 sqft
Price per Sqft $516
Subdivision ,Rossmoor
MLS Listing ID OC22196036
Sold Date 11/04/22
Bedrooms 3
Full Baths 1
Three Quarter Bath 1
Construction Status Updated/Remodeled,Turnkey
HOA Y/N No
Year Built 1960
Lot Size 7,666 Sqft
Property Description
Welcome to this single level home on a 7,665 sq ft lot! This expanded Estates model with 2,421 sq ft has been thoughtfully remodeled and includes plenty of space for your daily activities and family gatherings. The Entertainers backyard includes multiple sitting areas, professional landscaping, and fruit trees including Avocado, Grapefruit, Tangerine and Pineapple Guava. Upon entry of the home you are welcomed into the spacious living room with vaulted ceiling, brick detailed fireplace and a flood of natural light. Move to the Dining Room which is off the Kitchen for a Great Room feel. The Kitchen boasts an abundance of cabinetry with pull out drawers, double oven, dishwasher, stove and refrigerator included. The Kitchen opens to a secondary nook and spacious family room with custom lighting and a sliding glass door opening to the backyard. An additional space with skylights and built-in cabinetry may be used as a game room, office, living space or anything you can envision in this custom home. The Master bedroom includes plantation shutters and a remodeled Master bathroom with double sinks, custom cabinetry and an oversized step in shower with dual shower heads and seating.
The 2 additional bedrooms include neutral carpet and paint with vaulted ceilings and plenty of natural light. The hall bathroom has been updated with crisp white cabinetry and custom lighting. The list of upgrades also include a tankless water heater, newer A/C and thermostat, brand new carpet, fresh paint throughout, an abundance of closet and storage space, recessed lighting, ceiling fans, dual pane windows, sprinkler system, beautiful pavers and more! Enjoy living in this coastal community where you are just over 4 miles to the Seal Beach Pier, minutes away from the Bike Trail, walking distance to the Shops at Rossmoor, access to the highly acclaimed Los Alamitos School District with 4 elementary schools in the community, along with Rush Park and Rossmoor Park in your neighborhood! DON'T MISS OUT!!
Location
State CA
County Orange
Area 51 - Rossmoor
Rooms
Other Rooms Shed(s)
Main Level Bedrooms 3
Interior
Interior Features Breakfast Bar, Built-in Features, Breakfast Area, Ceiling Fan(s), Separate/Formal Dining Room, Eat-in Kitchen, Open Floorplan, Pantry, Recessed Lighting, Storage, All Bedrooms Down, Bedroom on Main Level, Main Level Primary
Heating Central
Cooling Central Air
Flooring Carpet, Tile
Fireplaces Type Living Room, Wood Burning
Fireplace Yes
Appliance Double Oven, Dishwasher, Freezer, Disposal, Refrigerator, Self Cleaning Oven, Tankless Water Heater
Laundry Washer Hookup, Electric Dryer Hookup, In Garage
Exterior
Exterior Feature Lighting
Parking Features Door-Multi, Garage, Garage Door Opener, Paved, Garage Faces Side
Garage Spaces 2.0
Garage Description 2.0
Fence Block
Pool None
Community Features Biking, Street Lights, Suburban, Sidewalks
Utilities Available Cable Available, Electricity Connected, Natural Gas Connected, Phone Available, Sewer Connected, Water Connected
View Y/N No
View None
Roof Type Concrete,Tile
Porch Front Porch, Stone, Wrap Around
Attached Garage Yes
Total Parking Spaces 2
Private Pool No
Building
Lot Description Front Yard, Lawn, Landscaped, Sprinklers Timer, Sprinkler System
Story 1
Entry Level One
Foundation Slab
Sewer Public Sewer
Water Public
Architectural Style Traditional
Level or Stories One
Additional Building Shed(s)
New Construction No
Construction Status Updated/Remodeled,Turnkey
Schools
Elementary Schools Hopkinson
Middle Schools Oak
High Schools Los Alamitos
School District Los Alamitos Unified
Others
Senior Community No
Tax ID 08647326
Security Features Carbon Monoxide Detector(s),Smoke Detector(s)
Acceptable Financing Cash, Cash to New Loan, Conventional, Contract
Listing Terms Cash, Cash to New Loan, Conventional, Contract
Financing Conventional
Special Listing Condition Standard
Read Less Info
Want to know what your home might be worth? Contact us for a FREE valuation!

Our team is ready to help you sell your home for the highest possible price ASAP

Bought with Steven Guthrie • Platinum Finance Properties







