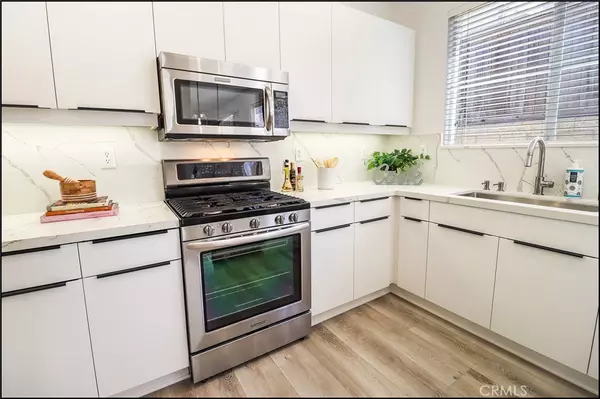$825,000
$849,900
2.9%For more information regarding the value of a property, please contact us for a free consultation.
3 Beds
3 Baths
1,328 SqFt
SOLD DATE : 10/06/2022
Key Details
Sold Price $825,000
Property Type Condo
Sub Type Condominium
Listing Status Sold
Purchase Type For Sale
Square Footage 1,328 sqft
Price per Sqft $621
Subdivision Vista Plaza (Vspl)
MLS Listing ID OC22179933
Sold Date 10/06/22
Bedrooms 3
Full Baths 2
Half Baths 1
Condo Fees $115
Construction Status Updated/Remodeled
HOA Fees $115/mo
HOA Y/N Yes
Year Built 1997
Property Description
DETACHED, MODEL PERFECT WITH BRAND NEW TRANSITIONAL STYLE UPGRADES, LIGHT, BRIGHT AND AIRY! Exceptional location and a spacious floor plan offering a large living and dining room featuring a designer accented fireplace and entertainment niche, stunning kitchen has been upgraded with designer Quartz countertops and full backsplash, upgraded cabinets, stainless steel appliances, sink, faucet, and under cabinet lighting. Main floor also features a remodeled powder room with designer vanity and upgraded fixtures. Upgraded transitional style flooring and baseboards, designer lighting fixtures, recessed LED lighting, fresh interior paint and 2020 exterior paint, newly installed valves at all sinks, toilets and laundry room, upgraded bathroom fixtures, upgraded Nest thermostat,, Ring Doorbell and Keyless entry lock (will be reinstalled). Second story featuring a large master suite with vaulted ceilings and designer lighting, large master bathroom featuring separate tub and shower enclosure, large vanity with dual sinks and a large walk-in closet with upgraded Container Store Elfa customizable closet organizers. Large, full size laundry room is conveniently located at bedroom level, two additional bedrooms plus a full hall bathroom complete the second story. Large patio featuring Zen garden feature, automatic sprinkler system and 2021 installed landscape lighting. All this plus, highly sought after Canyon Vistas location with award winning schools, easy toll road (73) and beach access (via 133), excellent proximity to Aliso Viejo Town Center shops, restaurants and entertainment, within walking distance to the amazing Canyon View Park and recreation and nearby hiking, biking and nature trails!
Location
State CA
County Orange
Area Av - Aliso Viejo
Interior
Interior Features Separate/Formal Dining Room, Open Floorplan, Quartz Counters, All Bedrooms Up, Entrance Foyer, Primary Suite, Utility Room, Walk-In Closet(s)
Heating Forced Air
Cooling Central Air
Flooring Carpet, Vinyl
Fireplaces Type Living Room
Fireplace Yes
Appliance Dishwasher, Disposal, Gas Range, Microwave, Refrigerator, Water Heater
Laundry Washer Hookup, Inside, Laundry Room
Exterior
Garage Door-Multi, Direct Access, Garage, Garage Door Opener
Garage Spaces 2.0
Garage Description 2.0
Fence Block, Vinyl, Wood
Pool Association
Community Features Biking, Curbs, Hiking, Street Lights, Sidewalks, Park
Utilities Available Cable Available, Electricity Connected, Natural Gas Connected, Phone Available, Sewer Connected, Water Connected
Amenities Available Clubhouse, Fitness Center, Outdoor Cooking Area, Barbecue, Pool, Spa/Hot Tub
View Y/N Yes
View Trees/Woods
Roof Type Tile
Porch Patio
Attached Garage Yes
Total Parking Spaces 2
Private Pool No
Building
Lot Description Near Park, Yard
Story Two
Entry Level Two
Foundation Slab
Sewer Public Sewer
Water Public
Level or Stories Two
New Construction No
Construction Status Updated/Remodeled
Schools
Elementary Schools Don Juan Avila
Middle Schools Don Juan Avila
High Schools Aliso Viejo
School District Capistrano Unified
Others
HOA Name Vista Plaza
Senior Community No
Tax ID 93925618
Security Features Carbon Monoxide Detector(s),Smoke Detector(s)
Acceptable Financing Cash, Cash to New Loan, Conventional
Listing Terms Cash, Cash to New Loan, Conventional
Financing Cash
Special Listing Condition Standard
Read Less Info
Want to know what your home might be worth? Contact us for a FREE valuation!

Our team is ready to help you sell your home for the highest possible price ASAP

Bought with Sandy Rabahieh • Surterre Properties Inc







