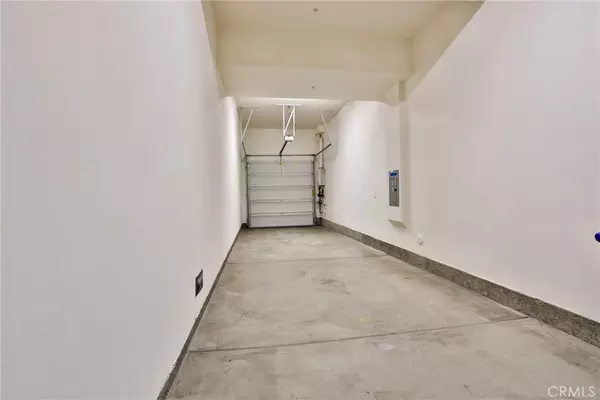$538,000
$535,000
0.6%For more information regarding the value of a property, please contact us for a free consultation.
2 Beds
3 Baths
1,410 SqFt
SOLD DATE : 08/09/2022
Key Details
Sold Price $538,000
Property Type Townhouse
Sub Type Townhouse
Listing Status Sold
Purchase Type For Sale
Square Footage 1,410 sqft
Price per Sqft $381
MLS Listing ID CV22148004
Sold Date 08/09/22
Bedrooms 2
Full Baths 2
Half Baths 1
Condo Fees $232
HOA Fees $232/mo
HOA Y/N Yes
Year Built 2018
Lot Size 1,411 Sqft
Property Description
This 2 bedroom 2.5 bath urban style home features three levels and an open floor plan with a unique custom stair rail. The first level contains a tandem two car garage with an in-door laundry room and closet.The second level contains a spacious gourmet kitchen with mission white cabinets, quartz countertops, and gas range all open to the dining room and a large living room ideal for entertaining. The third level features dual masters, one of which contains a large walk in closet and private patio. To complete the level, the secondary bedroom includes a full bathroom.
The open community allows you many walkways throughout the garden and pool area to enjoy the mountain views and is walking distance to the Metrolink for your convenience. HOA amenities include: pool, clubhouse, and park. This condo is located close to shopping, transportation, restaurants, Claremont Colleges and the 10 freeway. Known for their energy efficient features, these condos help you live a healthier lifestyle while saving you thousands of dollars in utility bills.
Note: Property will be used in a 1031 exchange with no effect to buyer
Location
State CA
County San Bernardino
Area 685 - Montclair
Interior
Interior Features Balcony, Ceiling Fan(s), Granite Counters, Open Floorplan, Walk-In Closet(s)
Heating ENERGY STAR Qualified Equipment
Cooling Central Air, ENERGY STAR Qualified Equipment
Fireplaces Type Outside
Fireplace Yes
Appliance Convection Oven, Dishwasher, Gas Oven, Microwave, Refrigerator, Dryer, Washer
Exterior
Parking Features Garage, Tandem
Garage Spaces 2.0
Garage Description 2.0
Pool Community, Association
Community Features Park, Pool
Utilities Available Sewer Not Available
Amenities Available Outdoor Cooking Area, Picnic Area, Pool, Trash
View Y/N No
View None
Porch Patio
Attached Garage Yes
Total Parking Spaces 2
Private Pool No
Building
Story 3
Entry Level Three Or More
Sewer None, Other
Water Other
Level or Stories Three Or More
New Construction Yes
Schools
School District Chaffey Joint Union High
Others
HOA Name Arrow Station Homeowners Association
HOA Fee Include Sewer
Senior Community No
Tax ID 1007702550000
Security Features Carbon Monoxide Detector(s),Smoke Detector(s)
Acceptable Financing 1031 Exchange
Listing Terms 1031 Exchange
Financing FHA
Special Listing Condition Standard
Read Less Info
Want to know what your home might be worth? Contact us for a FREE valuation!

Our team is ready to help you sell your home for the highest possible price ASAP

Bought with Autumn Davis • Berkshire Hathaway Home Services







