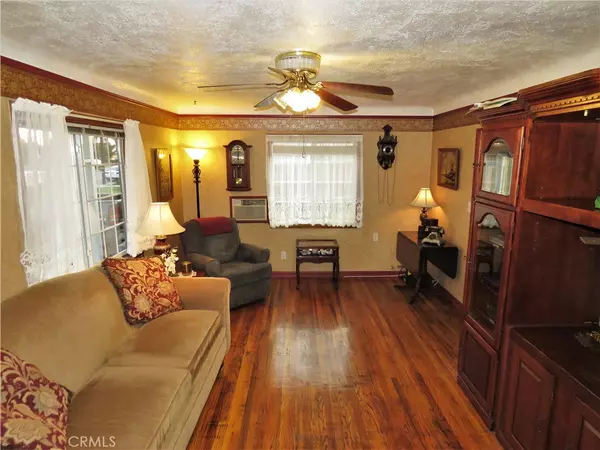$560,000
$549,999
1.8%For more information regarding the value of a property, please contact us for a free consultation.
2 Beds
1 Bath
1,100 SqFt
SOLD DATE : 06/17/2022
Key Details
Sold Price $560,000
Property Type Single Family Home
Sub Type Single Family Residence
Listing Status Sold
Purchase Type For Sale
Square Footage 1,100 sqft
Price per Sqft $509
MLS Listing ID CV22083031
Sold Date 06/17/22
Bedrooms 2
Full Baths 1
Construction Status Additions/Alterations,Repairs Cosmetic
HOA Y/N No
Year Built 1948
Lot Size 7,200 Sqft
Property Description
This Montclair cutie was originally a 2 bedroom, 1 bath home and is currently assessed at 804 square feet. The current owners added roughly 300 additional square feet of living space with loads of storage space! The original home features a well laid floor plan with amply spaced rooms each with their own ceiling fan. Windows have all been upgraded to dual pane over the years. The front entry door is solid wood with beautiful leaded glass. The living room has original hard wood flooring. The kitchen is well sized accommodating seating for 5 comfortably. It has loads of cabinet space, excellent lighting, ample counter space with newer goose neck faucet and deep stainless steel sink. The dishwasher, stove and refrigerator are included as is. The refrigerator dispenses ice and water. The kitchen floor under the fridge is damaged due to a past waterline leak. The bright and clean bathroom was updated about 2 years ago with new sink cabinet, tile flooring, clean white subway tile shower walls and brand new lighting installed last month. Part of the 300 extra square feet include an 8’ x 9’ 10” master closet with a window with powerful fan to cool off the house with cool evening air and separately a huge 15’ 5” x 14’ 8” bonus room which exits to the back yard. The bonus room features a stacked washer and dryer, large clothes closet as well as another large shelved closet, both with mirrored doors. The large 7,200 sf lot features 1 car garage with work bench, a side storage shed as well as an old metal shed built on a concrete and brick foundation. There is a 13’ x 10’ covered patio off the garage perfect for entertaining guests! The massive 78’ long driveway (38’ behind the gate) could easily accommodate an RV. The yard is adorned with several fruit trees, lilac bushes, jacaranda tree, other flowering plants and several bird houses. The sprinkler system is manual/automatic, covers approximately 80% of the vegetation and could use some adjusting. The yard size offers possibility (with city approval) of garage conversion, ADU (guest house) or future additions. Location offers quick access to schools, shopping and 10 or 60 freeway. This darling home and yard are in need of your upgrades, cosmetic fixes, love and care but they are cleaned up and ready for you to move in and upgrade as you go! Property is SOLD AS-IS. Purchase this home today and give it the loving touches it needs! Information deemed reliable but not guaranteed.
Location
State CA
County San Bernardino
Area 685 - Montclair
Rooms
Other Rooms Shed(s)
Main Level Bedrooms 2
Interior
Interior Features Breakfast Area, Laminate Counters, All Bedrooms Down, Bedroom on Main Level, Main Level Primary, Walk-In Closet(s)
Heating Wall Furnace
Cooling Wall/Window Unit(s)
Flooring Carpet, Laminate, Wood
Fireplaces Type None
Fireplace No
Appliance Dishwasher, Free-Standing Range, Gas Oven, Gas Water Heater, Ice Maker, Refrigerator, Water To Refrigerator, Dryer, Washer
Laundry Washer Hookup, Inside, See Remarks
Exterior
Exterior Feature Awning(s), Rain Gutters
Parking Features Concrete, Door-Single, Garage Faces Front, Garage, Oversized, RV Potential, RV Access/Parking, See Remarks, Workshop in Garage
Garage Spaces 1.0
Garage Description 1.0
Fence Block, Chain Link, Excellent Condition, Good Condition, Wood
Pool None
Community Features Curbs, Sidewalks
View Y/N Yes
View Mountain(s), Neighborhood
Roof Type Asphalt,Shingle
Accessibility None
Attached Garage No
Total Parking Spaces 1
Private Pool No
Building
Lot Description 0-1 Unit/Acre, Front Yard, Sprinklers In Rear, Sprinklers In Front, Level, Rectangular Lot, Sprinklers Timer, Sprinklers Manual, Street Level
Story 1
Entry Level One
Foundation Raised
Sewer Unknown
Water Public
Level or Stories One
Additional Building Shed(s)
New Construction No
Construction Status Additions/Alterations,Repairs Cosmetic
Schools
Middle Schools Vernon
School District Chaffey Joint Union High
Others
Senior Community No
Tax ID 1010252100000
Security Features Carbon Monoxide Detector(s),Smoke Detector(s),Security Lights
Acceptable Financing Submit
Listing Terms Submit
Financing Conventional
Special Listing Condition Standard, Trust
Read Less Info
Want to know what your home might be worth? Contact us for a FREE valuation!

Our team is ready to help you sell your home for the highest possible price ASAP

Bought with Deysi Figueroa • Century 21 Cornerstone







