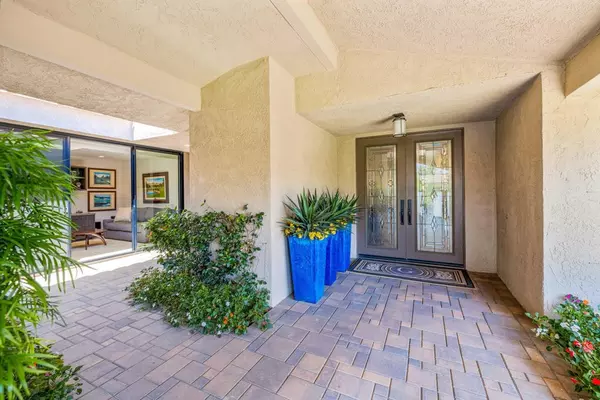$1,800,000
$1,800,000
For more information regarding the value of a property, please contact us for a free consultation.
3 Beds
3 Baths
3,285 SqFt
SOLD DATE : 05/18/2022
Key Details
Sold Price $1,800,000
Property Type Single Family Home
Sub Type Single Family Residence
Listing Status Sold
Purchase Type For Sale
Square Footage 3,285 sqft
Price per Sqft $547
Subdivision The Springs C.C.
MLS Listing ID 219078244DA
Sold Date 05/18/22
Bedrooms 3
Full Baths 3
HOA Fees $1,150/mo
HOA Y/N Yes
Year Built 1980
Lot Size 6,534 Sqft
Property Sub-Type Single Family Residence
Property Description
Rare opportunity to own an incredible pool-sized property in the Springs CC. This expanded Shaughnessy floorplan has 3,285 SF of luxury living located at the end of the 2nd hole with stunning golf course and mountain views. Fully upgraded with new sliding glass door walls, windows, HVAC and ducting, FULLY PAID SOLAR, and much more. This home won't last. Call today!
Location
State CA
County Riverside
Area 321 - Rancho Mirage
Interior
Heating Central, Forced Air, Fireplace(s)
Cooling Central Air
Flooring Tile
Fireplaces Type Gas, Living Room
Fireplace Yes
Appliance Dishwasher, Freezer, Gas Cooking, Gas Range, Ice Maker, Refrigerator
Laundry Laundry Room
Exterior
Parking Features Direct Access, Garage, Garage Door Opener
Garage Spaces 2.0
Garage Description 2.0
Pool Community, Electric Heat, In Ground
Community Features Gated, Pool
Amenities Available Clubhouse, Controlled Access, Fitness Center, Maintenance Grounds, Game Room, Meeting Room, Management, Meeting/Banquet/Party Room, Pet Restrictions, Sauna, Tennis Court(s), Cable TV
View Y/N Yes
View Golf Course, Mountain(s), Panoramic, Pool, Trees/Woods
Total Parking Spaces 4
Private Pool Yes
Building
Lot Description Planned Unit Development
Story 1
Entry Level One
Level or Stories One
New Construction No
Others
HOA Fee Include Earthquake Insurance
Senior Community No
Tax ID 688200008
Security Features Gated Community,24 Hour Security
Acceptable Financing Cash, 1031 Exchange
Listing Terms Cash, 1031 Exchange
Financing Cash
Special Listing Condition Standard
Read Less Info
Want to know what your home might be worth? Contact us for a FREE valuation!

Our team is ready to help you sell your home for the highest possible price ASAP

Bought with Ferretti Real Estate Group Bennion Deville Homes







