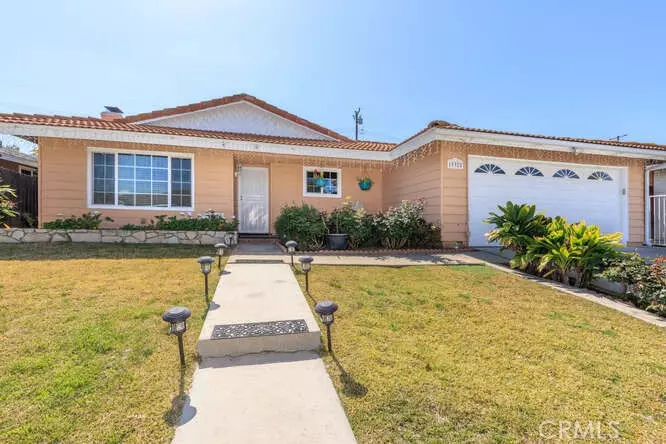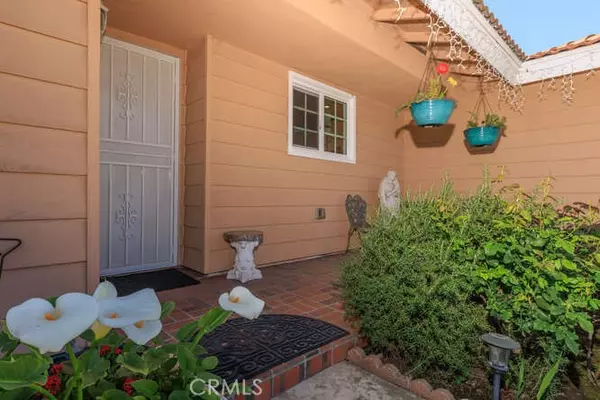$910,000
$845,000
7.7%For more information regarding the value of a property, please contact us for a free consultation.
4 Beds
2 Baths
1,452 SqFt
SOLD DATE : 05/03/2022
Key Details
Sold Price $910,000
Property Type Single Family Home
Sub Type Single Family Residence
Listing Status Sold
Purchase Type For Sale
Square Footage 1,452 sqft
Price per Sqft $626
MLS Listing ID SR22047104
Sold Date 05/03/22
Bedrooms 4
Full Baths 2
Construction Status Additions/Alterations,Updated/Remodeled
HOA Y/N No
Year Built 1964
Lot Size 6,577 Sqft
Property Description
Outstanding 4 bedroom, 2 bathroom SINGLE STORY on a lovely cul-de-sac in the highly sought after Rowland Heights community. You will instantly fall in love with the beautiful curb appeal accented with regal steps leading to the front entrance, lush front lawn and accented by automatic privacy gates. This home offers an ideal floorpan that is low maintenance yet offers plenty of living space! Enter into the inviting family room complete with stone fireplace and ample space for entertaining. The entertainer's kitchen boasts upgraded granite counters, newer appliances, views of the treelined street and opens to the dining room! Adjacent to the dining room is a beautiful patio room which adds even more indoor space with beautiful sunlight and leads to the idyllic backyard complete with patio cover, upgraded fencing, storage shed and fruit trees! The primary suite features an en-suite upgraded private bathroom with glass shower door and extra vanity space! 3 additional spacious bedrooms share an oversized hall bath! Two car direct access garage with automatic door and functional storage space! Leased solar and dual paned windows make this home energy efficient as well! Just minutes away from Royal Vista Golf Club, ample shopping and dining! Rowland Heights is the perfect place to settle down conveniently betweenLos Angeles and Orange Counties!
Location
State CA
County Los Angeles
Area 652 - Rowland Heights
Zoning LCA106
Rooms
Other Rooms Shed(s)
Main Level Bedrooms 4
Interior
Interior Features Breakfast Bar, Separate/Formal Dining Room, Granite Counters, All Bedrooms Down, Bedroom on Main Level, Main Level Primary, Primary Suite
Heating Central
Cooling Central Air
Flooring Carpet, Tile
Fireplaces Type Living Room
Fireplace Yes
Appliance Built-In Range, Dishwasher, Disposal, Water Heater
Laundry In Garage
Exterior
Parking Features Direct Access, Garage Faces Front, Garage, Gated, Private
Garage Spaces 2.0
Garage Description 2.0
Fence Vinyl, Wrought Iron
Pool None
Community Features Curbs, Storm Drain(s), Suburban
Utilities Available Cable Connected, Electricity Connected, Natural Gas Connected, Phone Connected, Sewer Connected, Water Connected
View Y/N No
View None
Roof Type Spanish Tile
Accessibility No Stairs
Porch Covered, Enclosed, Front Porch, Patio
Attached Garage Yes
Total Parking Spaces 2
Private Pool No
Building
Lot Description 0-1 Unit/Acre, Back Yard, Cul-De-Sac, Front Yard, Lawn, Near Public Transit, Walkstreet, Yard
Story 1
Entry Level One
Foundation Slab
Sewer Public Sewer
Water Public
Architectural Style Traditional
Level or Stories One
Additional Building Shed(s)
New Construction No
Construction Status Additions/Alterations,Updated/Remodeled
Schools
School District Call Listing Office
Others
Senior Community No
Tax ID 8276015035
Acceptable Financing Cash, Cash to New Loan, Conventional, FHA, VA Loan
Listing Terms Cash, Cash to New Loan, Conventional, FHA, VA Loan
Financing Conventional
Special Listing Condition Standard
Read Less Info
Want to know what your home might be worth? Contact us for a FREE valuation!

Our team is ready to help you sell your home for the highest possible price ASAP

Bought with Lauren Marcus • Lauren Honey Marcus, Broker







