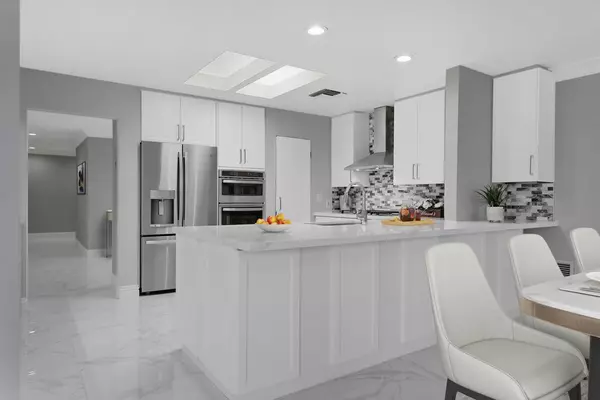$1,080,000
$1,095,000
1.4%For more information regarding the value of a property, please contact us for a free consultation.
3 Beds
3 Baths
2,950 SqFt
SOLD DATE : 04/27/2022
Key Details
Sold Price $1,080,000
Property Type Single Family Home
Sub Type Single Family Residence
Listing Status Sold
Purchase Type For Sale
Square Footage 2,950 sqft
Price per Sqft $366
Subdivision The Springs C.C.
MLS Listing ID 219074186PS
Sold Date 04/27/22
Bedrooms 3
Full Baths 3
Construction Status Updated/Remodeled
HOA Fees $1,148/mo
HOA Y/N Yes
Year Built 1983
Lot Size 5,662 Sqft
Property Sub-Type Single Family Residence
Property Description
A Must Have Home in the Springs Country Club Community! Move in Condition with LOADS of upgradesand updates throughout. This Shaughnessy plan is an Entertainers Dream! Imagine your guests walkingthrough the double door entry to find a beautiful open floor plan with newly installed porcelain tile, Offer them a cocktail from your very own bar! This light and bright space has a great flow and various areas for gathering. 3 extra-large sliding glass doors in the living room make it easy for your guests to spillout to the over-sized wrap-around rear and side patios where they can enjoy the captivating desert evenings under the stars! The Brand-New Chefs kitchen was finished with striking Quartz Counter tops,Huge Center Island (complete with a prep sink), tons of cabinets offering plenty of storage space and Top of the Line stainless steel appliances. This awesome floor plan offers 3 Large en-suite bedrooms walk-in closets, For the Avid Golfer, this home also has a Separate Golf Cart Garage. Close proximity to 2 Pools,New Clubhouse, Formal and Casual Dining Options, the Fitness Center, Tennis Club, Pickle Ball, Bocce Ball, and of course, the Renowned Springs Golf Course! The Springs Community is conveniently located directly across the street from Eisenhower Hospital, Shopping on El Paseo and 15 minutes to the Airport.
Location
State CA
County Riverside
Area 321 - Rancho Mirage
Interior
Interior Features Wet Bar, Breakfast Bar, Separate/Formal Dining Room, High Ceilings, All Bedrooms Down, Bedroom on Main Level, Main Level Primary, Utility Room, Walk-In Closet(s)
Heating Central, Forced Air, Fireplace(s), Natural Gas
Cooling Central Air
Flooring Carpet, Tile
Fireplaces Type Gas, Living Room
Fireplace Yes
Appliance Dishwasher, Gas Cooktop, Disposal, Gas Range, Gas Water Heater, Microwave, Refrigerator, Range Hood
Laundry Laundry Room
Exterior
Parking Features Driveway, Garage, Golf Cart Garage, Garage Door Opener
Garage Spaces 3.0
Garage Description 3.0
Fence Wrought Iron
Pool Community, Gunite, In Ground
Community Features Golf, Gated, Pool
Utilities Available Cable Available
Amenities Available Bocce Court, Clubhouse, Controlled Access, Fitness Center, Golf Course, Maintenance Grounds, Game Room, Insurance, Meeting/Banquet/Party Room, Pet Restrictions, Sauna, Security, Trash, Cable TV
View Y/N Yes
View Mountain(s)
Roof Type Flat,Foam,Tile
Porch Concrete, Covered, Wrap Around
Total Parking Spaces 8
Private Pool Yes
Building
Lot Description Landscaped, Planned Unit Development, Sprinklers Timer, Sprinkler System
Story 1
Entry Level One
Foundation Slab
Architectural Style Spanish
Level or Stories One
New Construction No
Construction Status Updated/Remodeled
Schools
School District Palm Springs Unified
Others
HOA Fee Include Earthquake Insurance,Sewer
Senior Community No
Tax ID 688070050
Security Features Gated Community,24 Hour Security,Key Card Entry
Acceptable Financing Cash to New Loan, Conventional, FHA
Listing Terms Cash to New Loan, Conventional, FHA
Financing Cash to Loan
Special Listing Condition Standard
Read Less Info
Want to know what your home might be worth? Contact us for a FREE valuation!

Our team is ready to help you sell your home for the highest possible price ASAP

Bought with Antonio Estrada Keller Williams Luxury Homes







