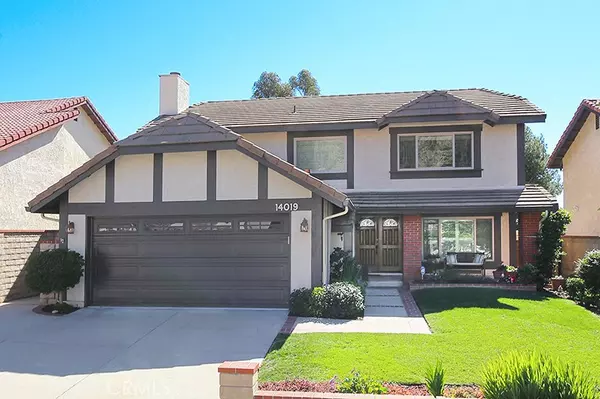$890,000
$878,500
1.3%For more information regarding the value of a property, please contact us for a free consultation.
4 Beds
3 Baths
2,114 SqFt
SOLD DATE : 04/15/2022
Key Details
Sold Price $890,000
Property Type Single Family Home
Sub Type Single Family Residence
Listing Status Sold
Purchase Type For Sale
Square Footage 2,114 sqft
Price per Sqft $421
MLS Listing ID BB22039825
Sold Date 04/15/22
Bedrooms 4
Full Baths 2
Half Baths 1
Condo Fees $90
HOA Fees $90/mo
HOA Y/N Yes
Year Built 1983
Lot Size 5,566 Sqft
Property Description
Beautiful Rancho Cascades Home! This naturally well-lit 2,144 square foot, 4 bedroom, 3 bathroom, two-story home, boasts exceptional curb appeal, a lush lawn, and an appealing front porch with brick pillars. Walk through the handcrafted double oak door with glass accents and into a welcoming open floor plan with a spacious living room, formal dining room, family room with a fireplace, wet bar with a built-in wine fridge, and wall to wall bookshelves. The kitchen has been totally renovated and transformed into a gourmet chef's kitchen. Custom cabinetry and hardware, top-of-the-line Viking appliances, a 6-burner stove, dishwasher and refrigerator, granite countertops, a pot hanging rack, and lots of storage are among the upgrades. The second story has three large bedrooms as well as a master suite with a full bathroom. The spacious master suite features double doors, a walk-in closet with custom-made shelves, and a completely redone bathroom. One bedroom serves as a home office, with carpet flooring, a ceiling fan, and custom bookshelves; the other two bedrooms are spacious, with carpet flooring, ceiling fans, and spacious closets. This home had major renovations, including a complete bathroom redesign, the installation of dual-panel Milgard windows, unique plantation shutters in the living room, den, and bedrooms, and recessed lighting in the downstairs area. Central air conditioning and heating. The insulated and drywalled 2-car garage walls include lots of cabinets, painted flooring with an access door to the side yard, a laundry area with a washer and dryer, and two pull-down ladders that provide access to the attic for more storage space. Step out of the living room and into the magnificent backyard through the double french doors. Garden adds beauty and tranquility, space to build your own vegetable garden, and a rock-accented pond encircled by a lovely flower bed. The landscaping was built with the word "serene" in mind, so grab a bottle of wine and sit under the jasmine-covered arch to enjoy the views. Make this captivating home your forever home!
Location
State CA
County Los Angeles
Area Rocs - Rancho Cascades
Zoning LAR1
Rooms
Main Level Bedrooms 4
Interior
Interior Features Block Walls, Ceiling Fan(s), Separate/Formal Dining Room, Open Floorplan, Pull Down Attic Stairs, Recessed Lighting, Storage, Bar, All Bedrooms Up, Instant Hot Water, Jack and Jill Bath
Heating Central
Cooling Central Air
Flooring Carpet
Fireplaces Type Electric, Family Room
Fireplace Yes
Appliance 6 Burner Stove, Dishwasher, Ice Maker, Microwave, Refrigerator, Range Hood, Water Heater, Dryer, Washer
Laundry In Garage
Exterior
Exterior Feature Awning(s), Koi Pond, Rain Gutters
Garage Direct Access, Door-Single, Garage, Garage Door Opener
Garage Spaces 2.0
Garage Description 2.0
Fence Block, Wrought Iron
Pool None
Community Features Biking, Hiking, Mountainous
Utilities Available Electricity Available, Electricity Connected, Natural Gas Available, Natural Gas Connected, Sewer Available, Sewer Connected, Water Available, Water Connected
Amenities Available Maintenance Grounds, Security
View Y/N Yes
View Mountain(s), Neighborhood
Roof Type Concrete
Accessibility None
Porch Front Porch
Attached Garage Yes
Total Parking Spaces 2
Private Pool No
Building
Lot Description 0-1 Unit/Acre
Story 2
Entry Level Two
Foundation Slab
Sewer Public Sewer
Water Public
Level or Stories Two
New Construction No
Schools
School District Los Angeles Unified
Others
HOA Name Saddle Tree. Ranch
Senior Community No
Tax ID 2582033037
Security Features 24 Hour Security
Acceptable Financing Cash to New Loan, Conventional, FHA
Listing Terms Cash to New Loan, Conventional, FHA
Financing Conventional
Special Listing Condition Standard
Read Less Info
Want to know what your home might be worth? Contact us for a FREE valuation!

Our team is ready to help you sell your home for the highest possible price ASAP

Bought with Naomi Yamagami • Vista Sotheby's International Realty







