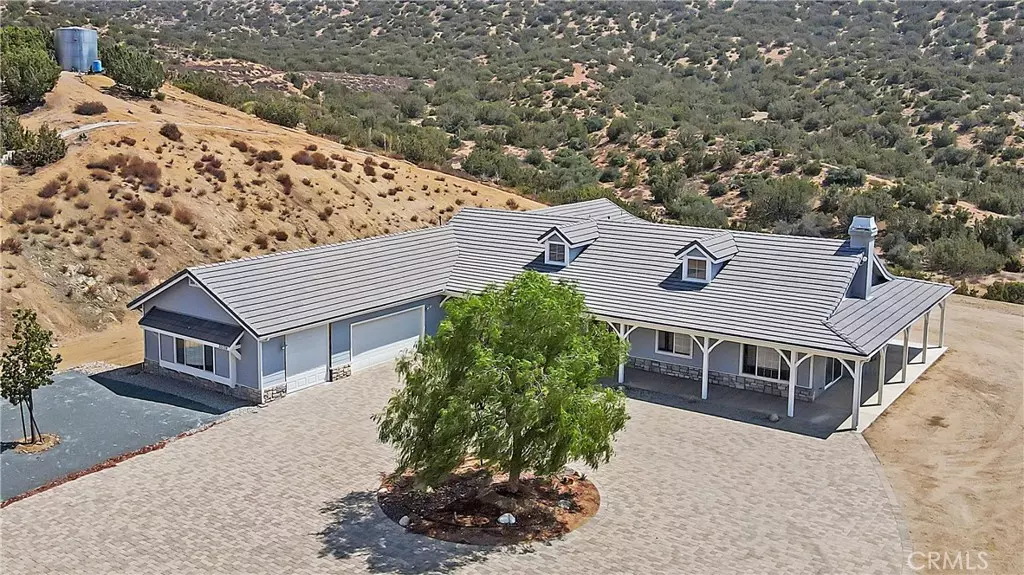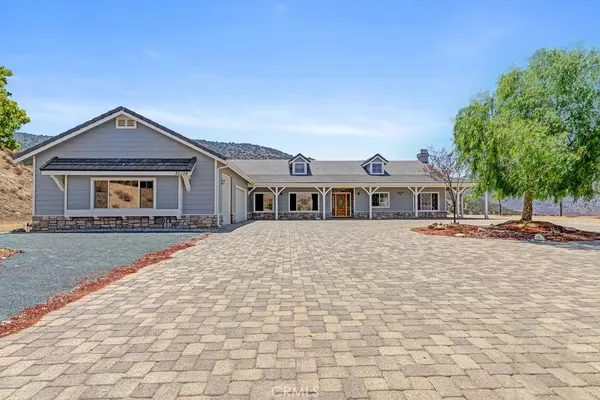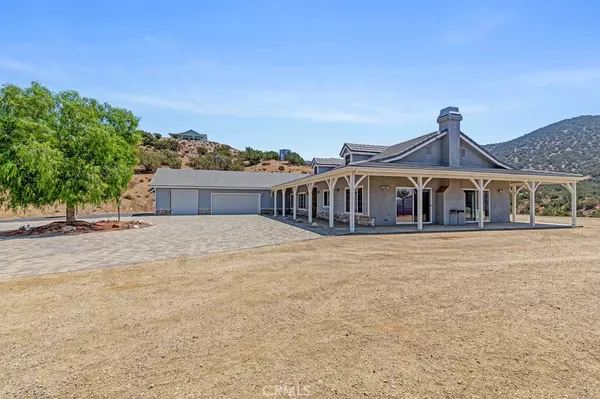$999,999
$999,999
For more information regarding the value of a property, please contact us for a free consultation.
5 Beds
3 Baths
3,792 SqFt
SOLD DATE : 02/15/2022
Key Details
Sold Price $999,999
Property Type Single Family Home
Sub Type Single Family Residence
Listing Status Sold
Purchase Type For Sale
Square Footage 3,792 sqft
Price per Sqft $263
Subdivision Custom Agua Dulce (Cadul)
MLS Listing ID SR21189246
Sold Date 02/15/22
Bedrooms 5
Full Baths 3
Construction Status Updated/Remodeled,Turnkey
HOA Y/N No
Year Built 2005
Lot Size 3.019 Acres
Property Sub-Type Single Family Residence
Property Description
Best view property in Agua Dulce! Custom built stunning 5 bedroom, 3 bath single story ranch style home almost 3800 square feet on just under 3-acre lot. This home offers 240degree stunning views of the surrounding foothills and valleys with the utmost of privacy. Enter this property from a private road though a long driveway up to the paver driveway and circular motor court. There are views from most all living areas. This light and bright floorplan features a massive great room- Kitchen area with cathedral ceilings and numerous windows and Sliding doors. The kitchen boasts a large granite center island, granite counter tops and backsplash, walk in pantry, a Viking oven, range, and hood, additional wall oven and bult-in microwave as other stainless steel appliances. The spacious master suiter has soring cathedral ceiling, a raised heath 2- sided fireplace and an enormous walk in close. A large master en-suite bathroom boasts a 8 by 4 shower with 3 shower heads, an large spa tub, and a dual fireplace offering warmth and ambiance. There are 4 additional spacious bedrooms and 2 additional full baths. The oversized 3 car garage has a single side with over 8-foot clearance. There is room for toys, cars or a workshop as well. There is lots of room for RV's and zoned for horses as well. The wrap around porch is perfect to enjoy sunsets and the cool evening breeze. Why look any further for that perfect Agua Dulce view home – this is it!!
Location
State CA
County Los Angeles
Area Adul - Agua Dulce
Zoning LCA21*
Rooms
Main Level Bedrooms 5
Interior
Interior Features Breakfast Bar, Ceiling Fan(s), Cathedral Ceiling(s), Separate/Formal Dining Room, Eat-in Kitchen, Granite Counters, Open Floorplan, Unfurnished, All Bedrooms Down, Bedroom on Main Level, Main Level Primary, Primary Suite, Walk-In Pantry, Walk-In Closet(s)
Heating Central, Propane
Cooling Central Air
Flooring Laminate, Stone
Fireplaces Type Blower Fan, Family Room, Primary Bedroom, Raised Hearth, See Through
Fireplace Yes
Appliance Electric Oven, Free-Standing Range, Disposal, Gas Water Heater, Microwave, Refrigerator, Range Hood, Vented Exhaust Fan, Water Heater, Water Purifier
Laundry Laundry Room
Exterior
Parking Features Circular Driveway, Door-Multi, Direct Access, Driveway Level, Electric Gate, Garage Faces Front, Garage, Garage Door Opener, Off Street, Oversized, Paved, RV Potential
Garage Spaces 3.0
Garage Description 3.0
Pool None
Community Features Foothills, Hiking, Mountainous, Rural
Utilities Available Electricity Connected, Propane
View Y/N Yes
View Canyon, Mountain(s), Panoramic, Valley
Roof Type Flat Tile
Accessibility No Stairs, Parking
Porch Rear Porch, Concrete, Front Porch, Porch, Wrap Around
Total Parking Spaces 3
Private Pool No
Building
Lot Description Drip Irrigation/Bubblers, Flag Lot, Front Yard, Horse Property, Lot Over 40000 Sqft
Story 1
Entry Level One
Foundation Slab
Sewer Septic Tank
Water Well
Architectural Style Ranch
Level or Stories One
New Construction No
Construction Status Updated/Remodeled,Turnkey
Schools
School District Acton-Agua Dulce Unified
Others
Senior Community No
Tax ID 3216008028
Security Features Security Gate
Acceptable Financing Cash, Cash to New Loan
Horse Property Yes
Listing Terms Cash, Cash to New Loan
Financing Cash to Loan
Special Listing Condition Standard
Read Less Info
Want to know what your home might be worth? Contact us for a FREE valuation!

Our team is ready to help you sell your home for the highest possible price ASAP

Bought with Oscar Orellana Luxe Homes California Realty






