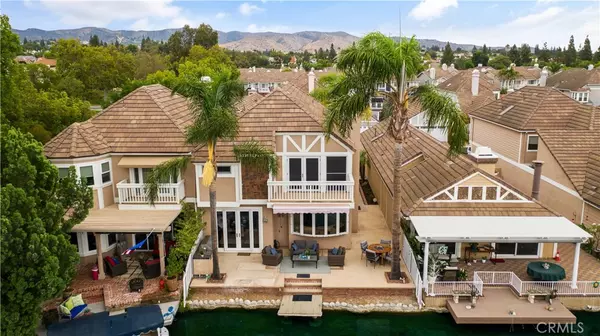$1,475,000
$1,499,000
1.6%For more information regarding the value of a property, please contact us for a free consultation.
4 Beds
3 Baths
2,628 SqFt
SOLD DATE : 10/08/2021
Key Details
Sold Price $1,475,000
Property Type Single Family Home
Sub Type SingleFamilyResidence
Listing Status Sold
Purchase Type For Sale
Square Footage 2,628 sqft
Price per Sqft $561
Subdivision East Lake Village Homes (Elvh)
MLS Listing ID PW21182201
Sold Date 10/08/21
Bedrooms 4
Full Baths 3
Condo Fees $320
Construction Status Turnkey
HOA Fees $320/mo
HOA Y/N Yes
Year Built 1981
Lot Size 3,201 Sqft
Lot Dimensions Assessor
Property Description
Welcome Home to Paradise! LARGEST FLOOR PLAN on East Lake Shores, 2628 Sq. Ft. 4 bedrooms and 3 bath, one bed and bath are downstairs! Private walkway leading to the house through the double door leaded glass and wood door entry. As you enter into the home, you immediately notice all the natural light and gorgeous views of the lake. Formal Living Room with custom gas fireplace and mantel, picture windows with custom coverings. Formal Dining Room has french doors leading you outside to your relaxing patio with private dock, built in BBQ, and retractable awning. Sit outside and enjoy the cool breeze and breathtaking views of the water. Open Kitchen with granite counter tops, extra cabinets for storage, built in refrigerator with wood panels, pantry and bar area. Family Room is converted into a game room complete with pool table and jukebox. Slider to back patio area great for entertaining. Separate laundry room with storage and direct garage access. Main floor bedroom and remodeled bath complete the downstairs. Upstairs you will find the Master Suite with balcony overlooking the lake. Bath is remodeled with duel sinks, separate large shower and free standing copper bath tub. Walk in closet with cedar lining. Upstairs there are 2 additional, good sized bedrooms and remodeled bath. Enjoy all of East Lake Shores Amenities: 4 swimming pools, 3 spas, full gym, volleyball and basketball courts, 15 acre lake, boating, fishing, paddle boarding, kayaking and much more. HOA dues include: Exterior painting, roofs, fire and earthquake insurance, wrought iron repairs and painting, balcony waterproofing, basic cable, HBO, Showtime, and the privilege to wake up every day and feel like you are on vacation!!
Location
State CA
County Orange
Area 85 - Yorba Linda
Rooms
Main Level Bedrooms 1
Interior
Interior Features Balcony, CeilingFans, CrownMolding, CathedralCeilings, DryBar, GraniteCounters, HighCeilings, Pantry, PullDownAtticStairs, RecessedLighting, Storage, TwoStoryCeilings, Bar, Attic, BedroomonMainLevel, GalleyKitchen, WalkInPantry, WalkInClosets
Heating Central, Fireplaces
Cooling CentralAir
Flooring Tile, Wood
Fireplaces Type Decorative, Electric, FamilyRoom, Gas, GasStarter, MasterBedroom
Fireplace Yes
Appliance Barbecue, Dishwasher, Freezer, GasCooktop, Disposal, GasOven, IndoorGrill, IceMaker, Microwave, Refrigerator, SelfCleaningOven, WaterSoftener, WaterToRefrigerator, WaterHeater
Laundry WasherHookup, Inside, LaundryRoom
Exterior
Exterior Feature Awnings, Barbecue, Dock, Lighting, RainGutters
Parking Features Boat, DirectAccess, DoorSingle, GarageFacesFront, Garage, Guest
Garage Spaces 2.0
Garage Description 2.0
Fence WroughtIron
Pool Community, Heated, InGround, Lap, Association
Community Features Biking, Curbs, Gutters, Hiking, Lake, StreetLights, Sidewalks, Fishing, Park, Pool
Utilities Available CableAvailable, ElectricityAvailable, ElectricityConnected, WaterAvailable, WaterConnected
Amenities Available Clubhouse, SportCourt, Dock, FitnessCenter, FirePit, MaintenanceGrounds, Insurance, MeetingRoom, MeetingBanquetPartyRoom, MaintenanceFrontYard, OutdoorCookingArea, Barbecue, Pool, Sauna, SpaHotTub, Trails, CableTV
Waterfront Description DockAccess,Lake,LakeFront,LakePrivileges
View Y/N Yes
View Canal, ParkGreenbelt, Lake, Neighborhood, Water
Roof Type Tile
Accessibility Parking
Porch Concrete, Deck, Open, Patio
Attached Garage Yes
Total Parking Spaces 2
Private Pool No
Building
Lot Description BackYard, ClosetoClubhouse, Garden, SprinklersInFront, NearPark, SprinklerSystem, StreetLevel
Faces East
Story 2
Entry Level Two
Foundation Slab
Sewer PublicSewer
Water Public
Architectural Style CapeCod
Level or Stories Two
New Construction No
Construction Status Turnkey
Schools
Elementary Schools Fairmont
Middle Schools Bernado
High Schools Esperanza
School District Placentia-Yorba Linda Unified
Others
HOA Name ELS
HOA Fee Include EarthquakeInsurance
Senior Community No
Tax ID 34968655
Security Features SecuritySystem,CarbonMonoxideDetectors,FireDetectionSystem,SmokeDetectors
Acceptable Financing Conventional
Listing Terms Conventional
Financing Conventional
Special Listing Condition Standard
Read Less Info
Want to know what your home might be worth? Contact us for a FREE valuation!

Our team is ready to help you sell your home for the highest possible price ASAP

Bought with Michael Doorbar • Tristar Realty







