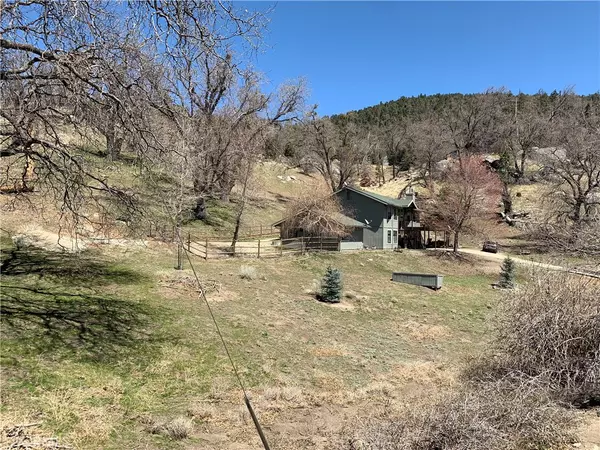$380,000
$379,000
0.3%For more information regarding the value of a property, please contact us for a free consultation.
4 Beds
4 Baths
2,686 SqFt
SOLD DATE : 07/29/2021
Key Details
Sold Price $380,000
Property Type Single Family Home
Sub Type Single Family Residence
Listing Status Sold
Purchase Type For Sale
Square Footage 2,686 sqft
Price per Sqft $141
MLS Listing ID CV21074652
Sold Date 07/29/21
Bedrooms 4
Full Baths 3
Half Baths 1
Condo Fees $137
HOA Fees $137/mo
HOA Y/N Yes
Year Built 1986
Lot Size 1.820 Acres
Property Description
Beautiful Mountain home with wonderful views overlooking Bear Valley Springs with an attached Guest house. The main house features 3 bedroom, 2.5 baths, open kitchen , dining area, living room with cozy fire place, newer wood flooring ,great views out the windows and a wrap around outdoor deck with fantastic views. Attached Guest house features 1 bedroom, 1 bath, plus it's own kitchen and new wall heater. New toilets and faucets in all bathrooms. Guest house and downstairs bedrooms have newer paint. Master bedroom with walk-in closed is on the main level with the other bedrooms downstairs. 2 car attached garage with direct access to the house. Perfect vacation home with plenty of activities for the whole family. HOA features golf course, pool, equestrian center, tennis courts trails, fishing and much more. A great year round vacation home!!
Location
State CA
County Kern
Area Thp - Tehachapi
Zoning E(1) RS
Rooms
Other Rooms Guest House
Main Level Bedrooms 1
Interior
Interior Features Balcony, Ceramic Counters, High Ceilings, Living Room Deck Attached, Open Floorplan, Bedroom on Main Level, Main Level Master, Walk-In Closet(s)
Heating Forced Air
Cooling None
Flooring Laminate
Fireplaces Type Family Room
Fireplace Yes
Laundry Washer Hookup, Inside
Exterior
Garage Driveway, Garage Faces Front, Garage, Gravel
Garage Spaces 2.0
Garage Description 2.0
Fence Wire
Pool Association
Community Features Biking, Dog Park, Foothills, Fishing, Horse Trails, Lake, Park
Utilities Available Electricity Available, Electricity Connected, Propane, See Remarks, Water Available, Water Connected
Amenities Available Call for Rules, Clubhouse, Controlled Access, Sport Court, Golf Course, Maintenance Grounds, Horse Trail(s), Management, Meeting/Banquet/Party Room, Outdoor Cooking Area, Barbecue, Picnic Area, Playground, Pool, Pet Restrictions, Recreation Room, Guard, Security, Tennis Court(s), Trail(s)
View Y/N Yes
View Mountain(s)
Roof Type Composition
Attached Garage Yes
Total Parking Spaces 2
Private Pool No
Building
Lot Description 2-5 Units/Acre
Story 2
Entry Level Two,Multi/Split
Sewer Septic Type Unknown
Water Private
Architectural Style Ranch
Level or Stories Two, Multi/Split
Additional Building Guest House
New Construction No
Schools
School District Bear Valley Unified
Others
HOA Name BVS
Senior Community No
Tax ID 32927007006
Security Features Carbon Monoxide Detector(s),Gated with Attendant,Smoke Detector(s)
Acceptable Financing Submit
Horse Feature Riding Trail
Listing Terms Submit
Financing FHA
Special Listing Condition Standard
Read Less Info
Want to know what your home might be worth? Contact us for a FREE valuation!

Our team is ready to help you sell your home for the highest possible price ASAP

Bought with SUSANA URIARTE • EXP REALTY OF CALIFORNIA INC







