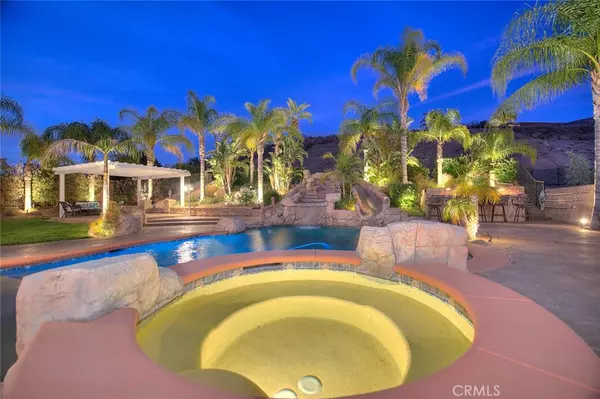$1,250,000
$1,225,000
2.0%For more information regarding the value of a property, please contact us for a free consultation.
6 Beds
5 Baths
4,749 SqFt
SOLD DATE : 07/19/2021
Key Details
Sold Price $1,250,000
Property Type Single Family Home
Sub Type Single Family Residence
Listing Status Sold
Purchase Type For Sale
Square Footage 4,749 sqft
Price per Sqft $263
MLS Listing ID CV21122491
Sold Date 07/19/21
Bedrooms 6
Full Baths 3
Half Baths 2
Construction Status Turnkey
HOA Y/N No
Year Built 2005
Lot Size 0.700 Acres
Property Description
FABULOUS Norco Hills executive home situated on a sprawling 30,492 sq foot lot & featuring 4749 sq ft of interior space. (HORSE PROPERTY) This home enjoys 6 bedrooms/5 bathrooms & a fantastic floor plan with a resort style backyard for outdoor play & entertainment. Dramatic high ceilings in the formal living room which has a formal dining area space. Oversized gourmet kitchen with granite counters, decorative tile backsplash & wood finish cabinetry & bar top dining. Center island offers a great serving & food preparation area with plenty of other counter space to utilize as well. Stainless appliances including KitchenAid exhaust hood over the cook top, double oven, refrigerator & dishwasher. Travertine flooring sets off this area plus the oversized breakfast nook with additional generous amounts of cabinetry, an abundance of storage. Convenient downstairs bedroom has a built in Murphy bed, laminate floors & attached bathroom. The downstairs also has an office which has multiple uses depending on what is needed. (music room/den/playroom) The family room is situated off the kitchen & has a cozy fireplace for a dramatic focal point. Master suite is nicely sized with 2 separate walk in closets, both with mirrored doors. Huge master bath has dual vanity areas, a large soaking tub & separate walk-in shower. VIEWS of the foothills are truly dramatic while relaxing in the master suite. Upstairs laundry room w/cabinets, countertop & sink. Wood flooring in the majority of the downstairs level & laminate flooring in most of the upper level of the home. GATED LEVEL RV PARKING WITH SEPARATE DRIVEWAY! Backyard amenities are impressive w/lush lawn area, pebble tech pool that boasts slide, rock water fall feature, reef landing & relaxing spa to enjoy year-round! The barbecue island w/sink & generous counter space to work has a brand new palapa top to provide shade while enjoying the bar top dining area or cooking on the barbecue. Separate raised deck with covered pergola is another spot to sit & relax. Upper level in the back of the pool is accessed via stairs & could be used for sport court, garden, horseshoes, extra storage, limitless options. Hardscaping & landscaping in front and back look sharp, move in and enjoy! 2 car garage has tandem parking feature & can be used to park 3 vehicles. Single car garage could be used as a home gym, is currently finished off. Horse trails throughout the community and a short drive to Hidden Valley Golf course. SOLAR IS PAID OFF!
Location
State CA
County Riverside
Area 250 - Norco
Rooms
Main Level Bedrooms 1
Interior
Interior Features Bedroom on Main Level, Multiple Master Suites
Heating Central
Cooling Central Air
Flooring Laminate, Tile, Wood
Fireplaces Type Family Room
Fireplace Yes
Appliance Dishwasher, Gas Cooktop, Disposal, Gas Oven, Microwave
Laundry Laundry Room
Exterior
Exterior Feature Barbecue, Lighting
Parking Features Concrete
Garage Spaces 4.0
Garage Description 4.0
Fence Block
Pool In Ground, Private
Community Features Suburban
View Y/N Yes
View Hills
Roof Type Concrete
Porch Covered, Patio
Attached Garage Yes
Total Parking Spaces 4
Private Pool Yes
Building
Story 2
Entry Level Two
Foundation Slab
Sewer Public Sewer
Water Public
Architectural Style Traditional
Level or Stories Two
New Construction No
Construction Status Turnkey
Schools
High Schools Norco
School District Corona-Norco Unified
Others
Senior Community No
Tax ID 123671001
Acceptable Financing Cash, Cash to New Loan
Green/Energy Cert Solar
Listing Terms Cash, Cash to New Loan
Financing Cash to Loan
Special Listing Condition Standard
Read Less Info
Want to know what your home might be worth? Contact us for a FREE valuation!

Our team is ready to help you sell your home for the highest possible price ASAP

Bought with Miriam Durango • Remington RE Services







