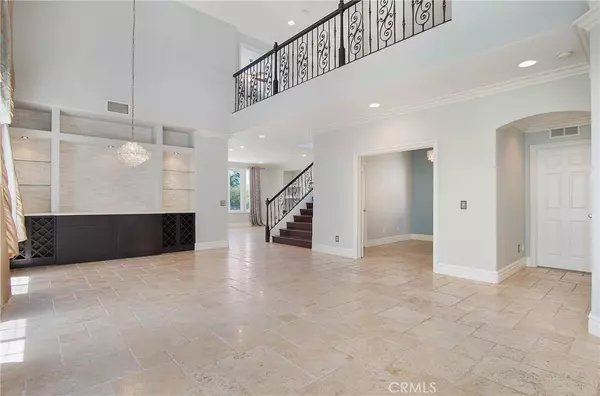$1,340,000
$1,228,000
9.1%For more information regarding the value of a property, please contact us for a free consultation.
5 Beds
3 Baths
2,600 SqFt
SOLD DATE : 06/30/2021
Key Details
Sold Price $1,340,000
Property Type Single Family Home
Sub Type Single Family Residence
Listing Status Sold
Purchase Type For Sale
Square Footage 2,600 sqft
Price per Sqft $515
Subdivision Knolls (Knol)
MLS Listing ID NP21110542
Sold Date 06/30/21
Bedrooms 5
Full Baths 3
Condo Fees $162
Construction Status Turnkey
HOA Fees $162/mo
HOA Y/N Yes
Year Built 2002
Lot Size 5,100 Sqft
Property Description
Exquisite panoramic city light view home located in prestigious 24-hour guard-gated community of San Joaquin Hills. Featuring 5 bedrooms, 3 baths with 3 car attached garage, first floor bedroom and full bath. Soaring ceiling upon entrance into living and dining rooms. Gourmet kitchen with large island, quartz countertops, stainless-steel appliances and double oven opens to a specious family room with a cozy fireplace. Family room leads to the spacious backyard with fantastic city light and sunset view, a perfect setting for relaxation and entertainment. Master suite with vaulted ceiling, custom solid wood walk-in closet organizer, upgraded bath with dual vanity, ceiling fan and private balcony with stunning view. Other special features include imported Turkish travertine flooring, crown molding, recessed lighting, custom cabinetry and shelfing in living room, central vacuum system, distressed hardwood flooring in all upstairs bedrooms, dual vanities, backyard with custom Brazilian flagstone and stone shower. San Joaquin Hills Community offers 2 resort style pools & spa, playground, picnic area and basketball court. A short distance to beaches, shopping, restaurants, entertainment, award winning schools and 73 Toll Road. No Mello Roos and low tax rates.
Location
State CA
County Orange
Area Lnlak - Lake Area
Rooms
Main Level Bedrooms 1
Interior
Interior Features Balcony, Ceiling Fan(s), Cathedral Ceiling(s), Granite Counters, High Ceilings, Open Floorplan, Stone Counters, Recessed Lighting, Two Story Ceilings, Unfurnished, Bedroom on Main Level, Walk-In Closet(s)
Heating Central
Cooling Central Air
Flooring Laminate, Stone, Wood
Fireplaces Type Family Room
Fireplace Yes
Appliance Built-In Range, Double Oven, Dishwasher, Gas Cooktop, Disposal, Gas Water Heater, Microwave, Refrigerator, Dryer, Washer
Laundry Washer Hookup, Gas Dryer Hookup, Inside, Laundry Room
Exterior
Garage Driveway, Garage Faces Front, Garage, Garage Door Opener, Gated, Side By Side
Garage Spaces 3.0
Garage Description 3.0
Fence Block, Wrought Iron
Pool Association
Community Features Curbs, Street Lights, Sidewalks
Utilities Available Cable Connected, Electricity Connected, Natural Gas Connected, Sewer Connected, Water Connected
Amenities Available Sport Court, Barbecue, Picnic Area, Playground, Pool, Guard, Spa/Hot Tub, Security
View Y/N Yes
View City Lights, Hills, Panoramic, Valley
Roof Type Tile
Porch Concrete, Patio
Attached Garage Yes
Total Parking Spaces 3
Private Pool No
Building
Lot Description Back Yard, Close to Clubhouse, Landscaped
Story 2
Entry Level Two
Foundation Slab
Sewer Public Sewer
Water Public
Architectural Style Mediterranean
Level or Stories Two
New Construction No
Construction Status Turnkey
Schools
Elementary Schools Laguna Niguel
Middle Schools Aliso Viejo
High Schools Aliso Niguel
School District Carpinteria Unified
Others
HOA Name San Joaquin Hills
Senior Community No
Tax ID 63664204
Security Features Carbon Monoxide Detector(s),Gated with Guard,24 Hour Security,Smoke Detector(s)
Acceptable Financing Cash, Cash to New Loan, Conventional
Listing Terms Cash, Cash to New Loan, Conventional
Financing Conventional
Special Listing Condition Standard
Read Less Info
Want to know what your home might be worth? Contact us for a FREE valuation!

Our team is ready to help you sell your home for the highest possible price ASAP

Bought with Ghazal Shahbazi • Coldwell Banker Platinum Prop.







