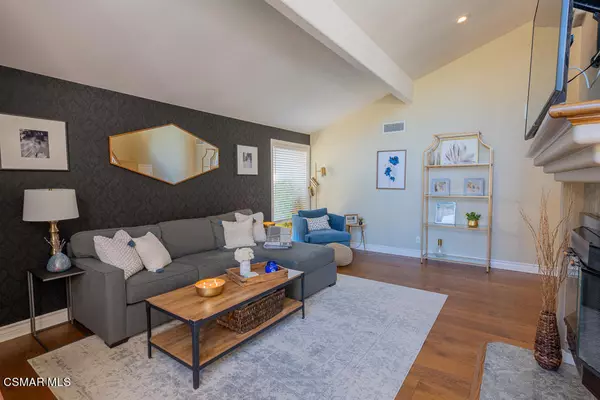$1,395,000
$1,395,000
For more information regarding the value of a property, please contact us for a free consultation.
4 Beds
3 Baths
2,600 SqFt
SOLD DATE : 05/28/2021
Key Details
Sold Price $1,395,000
Property Type Single Family Home
Sub Type Single Family Residence
Listing Status Sold
Purchase Type For Sale
Square Footage 2,600 sqft
Price per Sqft $536
Subdivision Foxmoor Hills-709 - 709
MLS Listing ID 221002577
Sold Date 05/28/21
Bedrooms 4
Full Baths 3
Condo Fees $135
Construction Status Updated/Remodeled
HOA Fees $11/ann
HOA Y/N Yes
Year Built 1969
Property Description
Situated amongst the mountains of Foxmoor Hills, this fantastic pool home is uniquely located on two quiet cul de sacs in the center of Westlake Village. The interiors are expanded to 2600 SF and updated throughout with high quality features & finishes, such as soaring ceilings, marble & wood flooring, and decadent pattern wallpaper. The kitchen boasts SS appliances, granite counters, peninsula with barstool seating and is open with the family room, perfect for modern living. A spacious downstairs bedroom & bathroom is ideal as an in-law guest suite or office separated from the main living spaces. The private backyard is fully equipped for activities, including a built in BBQ, covered & open deck with seating, expansive pool and meticulous grassy area. Enjoy the best local amenities mere minutes to town, with award winning schools, nearby parks, tennis courts, hiking/biking trails, Westlake Lake, fine dining, shopping, spas & more. This is the very best of Southern California living!
Location
State CA
County Ventura
Area Wv - Westlake Village
Zoning R1-8
Interior
Interior Features High Ceilings, Open Floorplan, Recessed Lighting, Two Story Ceilings, Walk-In Pantry, Walk-In Closet(s)
Heating Central, Natural Gas
Cooling Central Air
Flooring Carpet
Fireplaces Type Living Room, Raised Hearth
Fireplace Yes
Laundry Inside, Laundry Room
Exterior
Garage Concrete, Door-Multi, Garage, Guest, On Street, Side By Side, Storage
Garage Spaces 3.0
Garage Description 3.0
Pool Gunite, In Ground, Private
Community Features Park
Amenities Available Other
View Y/N Yes
View Mountain(s)
Roof Type Spanish Tile
Porch Deck, Front Porch, Open, Patio
Attached Garage Yes
Total Parking Spaces 3
Private Pool Yes
Building
Lot Description Cul-De-Sac, Lawn, Near Park, Paved
Story 2
Entry Level Multi/Split
Sewer Public Sewer
Level or Stories Multi/Split
Construction Status Updated/Remodeled
Schools
School District Conejo Valley Unified
Others
HOA Name Emmons Company
Senior Community No
Tax ID 6960072165
Security Features Carbon Monoxide Detector(s),Smoke Detector(s)
Acceptable Financing Cash, Cash to New Loan, Conventional
Listing Terms Cash, Cash to New Loan, Conventional
Financing Cash
Special Listing Condition Standard
Read Less Info
Want to know what your home might be worth? Contact us for a FREE valuation!

Our team is ready to help you sell your home for the highest possible price ASAP

Bought with Aly Dunne • Aly M. Dunne, Inc.







