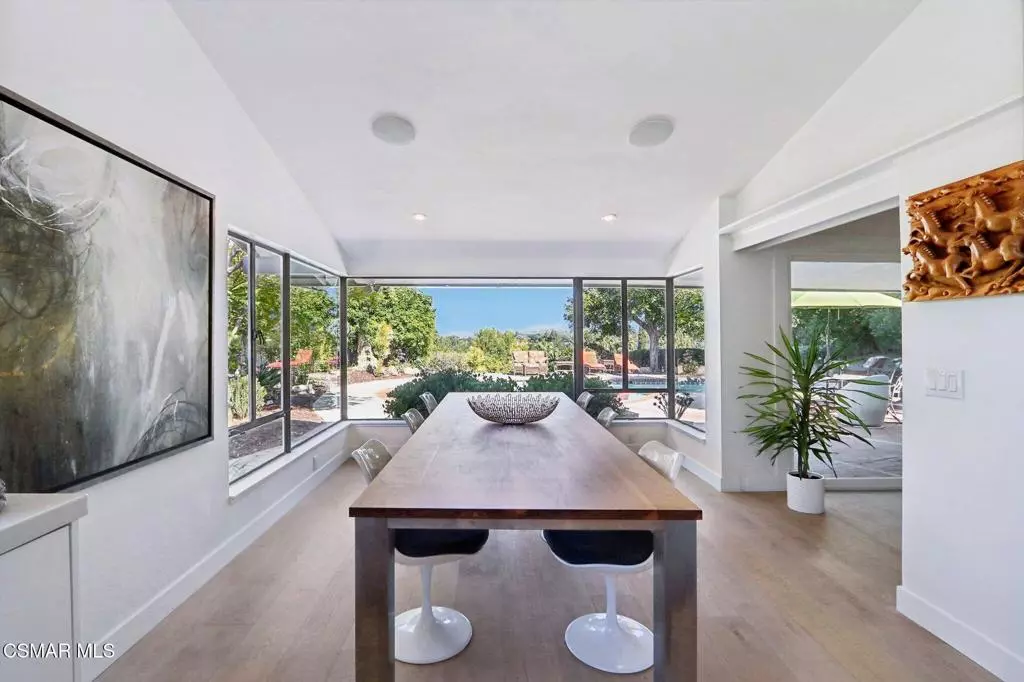
3 Beds
3 Baths
3,048 SqFt
3 Beds
3 Baths
3,048 SqFt
Key Details
Property Type Single Family Home
Sub Type Single Family Residence
Listing Status Active
Purchase Type For Sale
Square Footage 3,048 sqft
Price per Sqft $656
MLS Listing ID 224004561
Bedrooms 3
Full Baths 3
Construction Status Updated/Remodeled
HOA Y/N No
Year Built 1958
Lot Size 0.419 Acres
Property Description
Location
State CA
County Los Angeles
Area Whll - Woodland Hills
Zoning LARE11
Interior
Interior Features Separate/Formal Dining Room, Open Floorplan, All Bedrooms Down
Heating Central
Cooling Central Air
Flooring Wood
Fireplaces Type Gas, Living Room
Fireplace Yes
Appliance Microwave
Laundry Inside, Laundry Room
Exterior
Garage Door-Multi, Garage
Garage Spaces 2.0
Garage Description 2.0
Pool Diving Board, In Ground, Private
View Y/N Yes
View Mountain(s), Panoramic, Valley
Total Parking Spaces 2
Private Pool Yes
Building
Story 1
Entry Level One
Sewer Public Sewer
Water Public
Level or Stories One
Construction Status Updated/Remodeled
Schools
School District Los Angeles Unified
Others
Senior Community No
Tax ID 2151007008
Acceptable Financing Cash, Conventional, FHA, VA Loan
Listing Terms Cash, Conventional, FHA, VA Loan
Special Listing Condition Standard








